Brand New House with Clashing Designs and Poor Layout
Travis
6 years ago
last modified: 6 years ago
Featured Answer
Sort by:Oldest
Comments (147)
User
6 years agolast modified: 6 years agoUser
6 years agoRelated Discussions
Help design my kitchen layout before my builder and husband kill me!
Comments (15)OK, I normally do gardens, but here's my take..... You kitchen is very similar to ours, which we've lived with for a few years now. Based on our experience, I'd move the sink to be opposite the cooker, with dishwasher adjacent and a ready-use plate rack over/adjacent (most people use dishwashers these days, so having the food preparation area by the window is more meaningful). You might also want to think about swapping the sink and cooker sides, since the route for dirty plates is from the dining table to the peninsula, to the dishwasher/sink. The peninsula is too narrow - this is where everything gets "dumped", so more surface area, creeping round the corner, will be much more useful: also, instead of a rounded end, a square end with cutlery drawers etc. would fit with the route of flow from kitchen to table. Agree with Ash that moving the door to the utility would work better - clear route of flow from dining area to the door without going into the more confined kitchen space. If you have an american style fridge-freezer along the bottom wall, say, you might want a second, under-unit fridge near the food prep area, for things you use all the time (thus preserving the traditional "work triangle"). Oh, and make sure you have a little spice cupboard right next to the cooker!...See MoreLounge Layout, Design and Furnishings
Comments (35)Hi, Reviving a bit of an old post here with some more thoughts. I agree with everyone that the sofa is probably best looking onto the window but having given it a try it makes the TV pretty much not visible unfortunately. I can't think of anywhere that I could place the TV that would give a good angle for the sofa in that position. (Other than pulling it out from the wall and angling it, which looked pretty poor when I tried it) Open to suggestions though. I may just have to move the sofa back a little to create slightly more room for chairs. I think if I put it right up against the wall the space will possibly be too big for conversation. In the end I've actually grown to like the eames chair and chesterfield combo so will just add one more chair now. either on the same side as the current chair or two chairs facing each other at different sides of the sofa. :) @Emily - The dinning table is further away from the kitchen in the window thats true. The alternative I think would be to shift everything up towards the bay window more and put the dinning table at the other end of the room. I think that might look a little odd since the fireplace is in the centre?...See MoreWhat do you think of this new bathroom layout?
Comments (58)You made me laugh out loud there rinq! Yeah...that one's been ruled out already :-) Here's a pic as it is at the mo: We did half an update around 10 years ago - new bath/screen/sink/taps/cupboard doors/floor - but our budget didn't stretch to retiling. The main drivers today are: to get a toilet in here new tiles (wall & floor and U/F heating) TBH, I want it to look more modern and I want a toilet. If we have to do without the separate shower, so be it....See MoreForever home, wrong downstairs layout. Help please
Comments (46)Hi Suzanne, Here are a few ideas that will give you everything you want with the least impact on your budget. Please understand that I'm only working with a floorplan and a small write-up of preferrences, which limits some of the imput without pictures. Starting from left of your floorplan and working our way to the right: Current Office = new 2nd reception Taking advantage of your southfacing garden with best views: Convert current office into the second reception room/snug/tv den/second closed off living area that you wanted. Knock down wall between office and breakfast room. Add wall - deviding breakfast area in two - this will give you a triple aspect room, taking advantage of the light and garden views & access. Depending on preferrences and your fence line, change windows to double doors and-or enlarge window space on south-facing side to add concertina doors out onto the garden. You mentioned you didn't need an office downstairs - put added a desk in this room if you keep that window as a window rather than convert to doors in case it is helpful. But of course, you can configure your furniture in any of the rooms for how it works best with your lifestyle. This will be a narrow room - hence a snug, garden room, extra tv lounge. A chaise lounge type sectional will give you the snug seating along with a chair or two. However, if you do want to do any extention work, you could think of adding that to the left side of your home to make this room wider and more all-purpose. Breakfast Room = new 2nd reception lounge & utility/hallway As already suggested above, divide the room into two to gain a triple aspect snug/enclosed lounge board up the doorway, or put wall where the doorway is not impeeded (as shown). Convert the rest of the Breakfast room into a tidy (appliances hidden behind cabinets or closet doors) utility area. You'll want to make this room look more like a hallway when not in use as a utility, connecting the rest of the house to your second enclosed lounge. Leave the wall and door between the current kitchen & the current breakfast area as is - which will hide this utility area when in use and muffle any noise from appliances. Garage = Garage you mentioned your partner wanted to keep the garage. moving it seems silly as doing so would possibly knock-out some of your light & views. also by keeping this as is, you will get the benefit of having access to the rest of the house via the garage & 2nd reception lounge, rather than having to go outside. Kitchen/Dinning Room/Hallway = Open Plan Kitchen / Casual Dinning Placing the kitchen cabinetry from the front current dining room window - along the wall shared with the garage & on the opposite wall traveling out into an extended countertop/breakfast bar. This will create a galley shaped kitchen that you can use a number of triangle patterned work stations to make this kitchen functional & beautiful. Put your casual dining area where the kitchen now is and add double doors to take full advantage of the views and the days you'd like to have the doors open onto the garden. Enjoy the double aspect light & open plan space. Keep your privacy at the front through the new kitchen with appropriate window treatment or frosted glass treatment if necessary Living Room = Open plan living room / dining room + kitchen / casual dining By placing a support in and partially removing the wall going from the new open plan kitchen / casual dining into the current living room, you will get the open plan lounge - kitchen - dining that you want. Open the wall from almost to the door next to the downstairs w/c to almost to the stairs (where the current living room door is now) (as shown). The current living room is very large, and can house both a living room - lounge area and a more formal dining room (if that is what you want) or a hobby space - music area or other ??? (there are many possibilities). Keep as is = Porch, Downstairs w/c, stairs with closet underneath for storage Porch gives you extra insulation, privacy & storage Downstairs W/C allows you not to have to move & install new large toilet waste plumbing which is often a higher end budget item Closet underneath stairs - storage! (cleaning stuff like mop & vacuum or coats or whatever) Stairs - by not changing the layout or location of the stairs, you won't have to do costly renovations upstairs (just do any cosmetic updating you desire instead as you didn't mention wanting to do major changes to the upstairs) and can use your budget more wisely downstairs. This plan should give you everything you said you wanted on your list and give you the most bang for your buck without needless spending -- or at the very least give you a few new ideas to jump off from. I've added a picture here. Sorry so un-professional. I am retired, so just keeping my hand in. Best wishes & good luck!...See MoreFalk Designs, LLC
6 years agomjlb
6 years agomjlb
6 years agoshea
6 years agoshwshw
6 years agoMelissa R
6 years agomjlb
6 years agolast modified: 6 years agoshwshw
6 years agoUser
6 years agolast modified: 6 years agonosoccermom
6 years agoredsilver
6 years agomjlb
6 years agochickadee2_gw
6 years agoTravis
6 years agoMrs. S
6 years agosuezbell
6 years agopandtkendall
6 years agosuezbell
6 years agolast modified: 6 years agolshack17
6 years agoshea
6 years agoDenita
6 years agolast modified: 6 years agonosoccermom
6 years agolshack17
6 years agoDenita
6 years agolast modified: 6 years agolshack17
6 years agolshack17
6 years agoDebbie Downer
6 years agolast modified: 6 years agolshack17
6 years agohousegal200
6 years agoDebbie Downer
6 years agoaprilneverends
6 years agolast modified: 6 years agoTravis
6 years agolshack17
6 years agoDebbie Downer
6 years agolast modified: 6 years agoYayagal
6 years agoKathi Steele
6 years agoKathi Steele
6 years agolast modified: 6 years agoUser
6 years agoTravis
6 years agolast modified: 6 years agosuezbell
6 years agolast modified: 6 years agorichfield95
6 years agoshea
6 years agoUser
6 years agoTravis
6 years agoTravis
6 years agoUser
6 years agoTravis
6 years agolast modified: 6 years agoUser
6 years ago

Sponsored

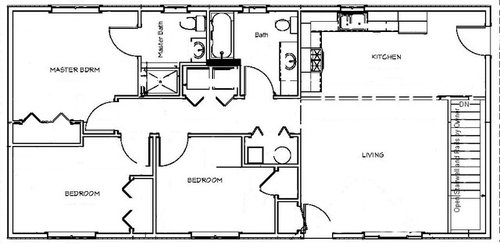


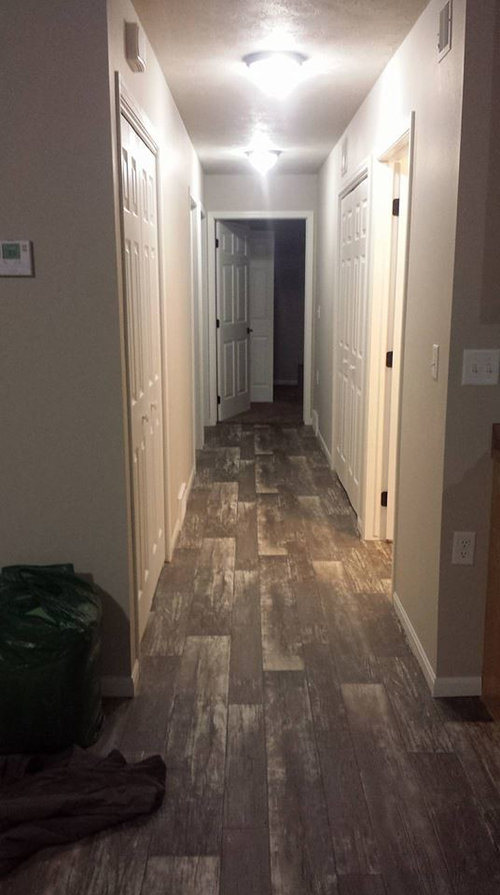
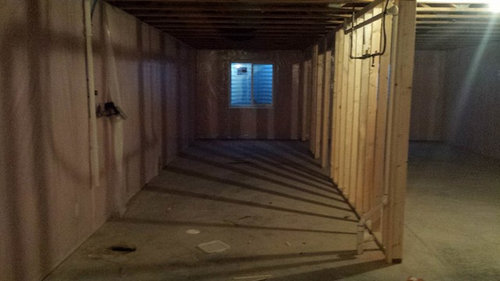
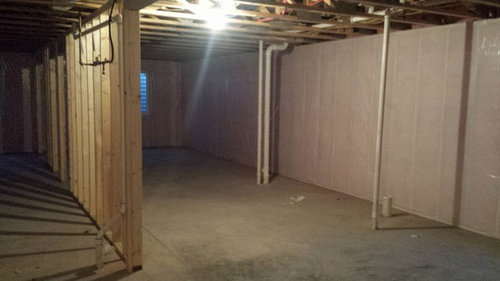
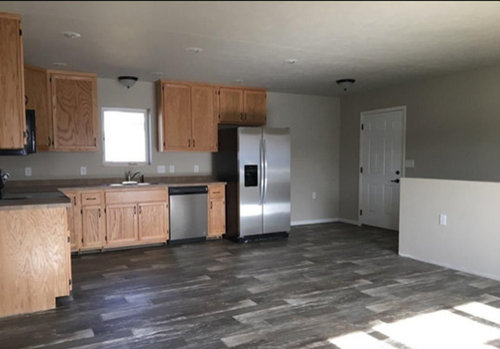
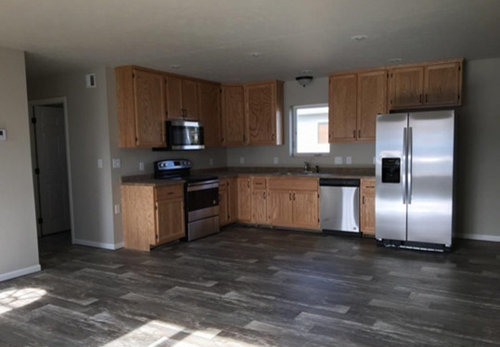

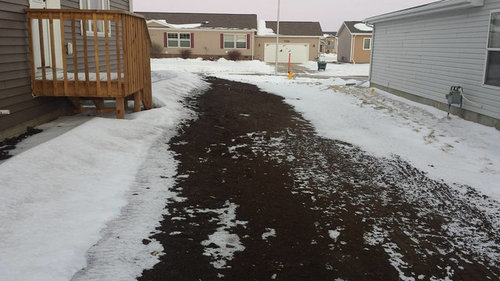
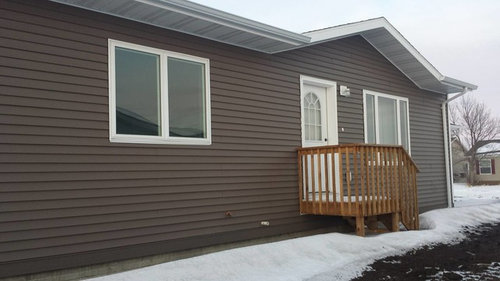
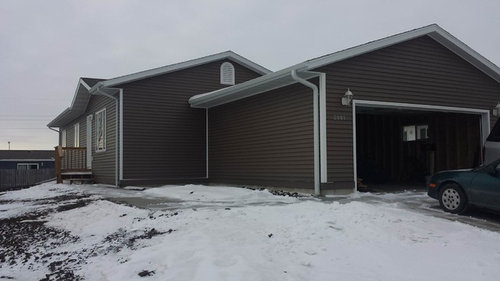

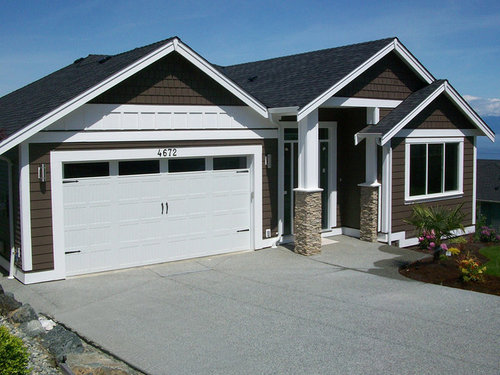

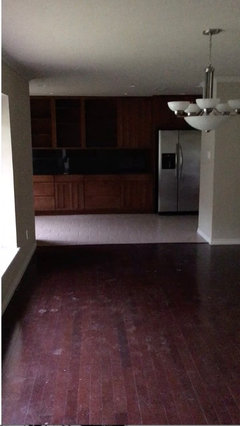

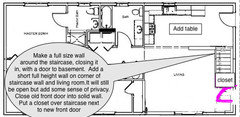

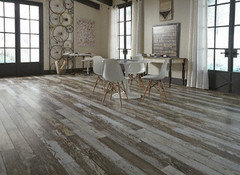
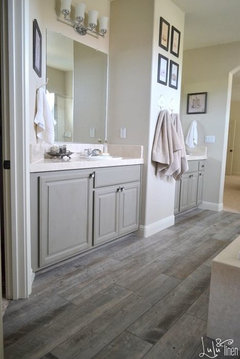
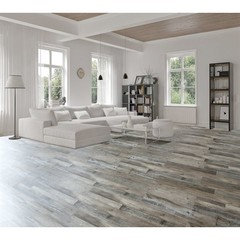

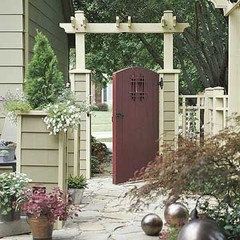
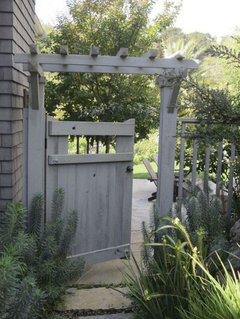
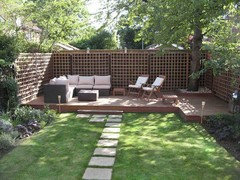
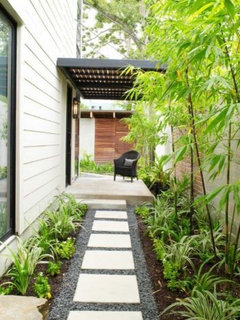
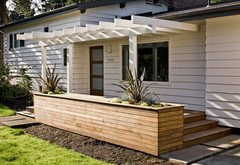
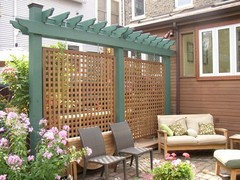
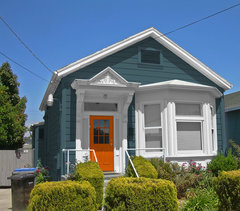
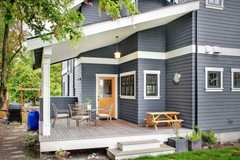
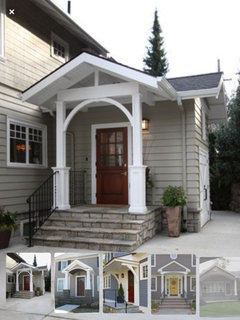


redsilver