Finalizing our extension layout - last thoughts please?
Tani H-S
5 years ago
Featured Answer
Sort by:Oldest
Comments (75)
Tani H-S
5 years agoTani H-S
5 years agoRelated Discussions
Layout nearly final! Feedback please!
Comments (9)Hi. the pic doesn't expand so i can't see the dimensions but..Do you still have access from the front to the back garden past the garage and master bedroom? If so, how wide is it? If you can I would extend both the boot room and study as the study appears very narrow. Do you have doors into the back garden from the living space? Do you need the corridor between utility and boot room? Can you not incorporate the corridor into the utility and have The utilities in a small U shape? Can the cupboard adjacent to the bathroom be shortened so you have a recessed shower in the top left (where cupboard is) sink facing the door, bath on the right ŵall and loo on the right of the door? I think I would split the cupboard that forms part of the living space, have a door in the living side for Hoover etc and then a separate door on the bedroom side for towels and linen. I'm just thinking it may be more practical?...See MoreExtension Layout Advice - how would you use our space?!
Comments (10)Hi all, A few of you are right, there is currently a doorway from the hall into the playroom, but my husband didn't want two doors into that room! He thinks we won't use both but I have a feeling that, again, I should've stuck with my original idea of having both doors. So, thanks for your thoughts on this - I think we'll be keeping both doors! We did play with the idea of having the utility betwen the playroom and kitchen, or indeed the other side of the house (as you have done jonathanb1972) but the utility room wall is load bearing and because of other work we are having done, we are already having a lot of steels = costs! although it's is a great layout, we couldnt justify the extra expense of also moving soil pipe etc. I should've said that where the shower room will go is already a toilet so we'll just upgrade that. I am wondering now whether to move the french doors over to be near the dining area and have the lounge/living area more snug-like. As you can imagine my husband just wants me to stick with an idea so he can get on with things, but usually when I am not sure, it's because something isn't right - it's just a case of working out what that is, then ta-da! it all drops into place! I think it must be some sort of sixth sense or something, which can be annoying, but when it works, it's great!!...See More1930s semi-detached single storey extension layout advice please
Comments (14)Hello and thanks for your prompt reply. The drawings provided show that the support beams are 203mm depth and therefore they will be too big to sit inside the ceiling void. As the weight per linear m is 23Kg as detailed on the drawings it may be worth asking the engineer to reduce the depth and and increase the weight so the beam can be inserted into the ceiling void. I note that there is also a couple of posts in the stud wall and these could be upgraded if necessary. I do not make these suggestions lightly. The main benefit of inserting the beam inside the ceiling is the removal of the shadow cast on the ceiling. The return nibs on either end could be cut back and if needed posts could be fixed direct to the brickwork to provide vertical support. There may need to be a spreader plate welded to the bottom of the post in order to mitigate the point load on the foundation. Obviously this is more of a structural design issue. Is there a good reason for not centring the bifold doors to the external wall? You have so much height on the flat roof why not put a warm deck roof on instead of a cold deck with in cross ventilation? Can I also suggest a warm pitched roof too. You may find Web Dynamics TLX Goldto be a very useful form of insulation as you will only need about 75mm of PIR insulation in between the rafters. I've never been fortunate enough to meet a building control officer willing to accept a heavy duty Catnic lintel over a 4M bifold door. I thought the under stairs might be the position of the meters. I would consider relocating these to an outside wall. Then turn the WC through 90 degrees and design it under the stairs. If I was planning a kitchen diner extension with a beautiful bi-fold door looking out into the rear garden would try and create a direct flow from front of house to the back. I would move the utility room into the middle of the house to provide a direct line of sight from the front door to the rear garden. GD3 would provide access into the utility room. I'd consider moving the door along the living room wall so it could open into the hallway. This would allow a 950mm wide fully glazed door to be placed between the hallway and the kitchen diner. With regard to the position of the new extension wall which is adjacent to your adjoining neighbour I suggest that you look up the party wall act 1996 booklet online here - https://assets.publishing.service.gov.uk/government/uploads/system/uploads/attachment_data/file/523010/Party_Wall_etc__Act_1996_-_Explanatory_Booklet.pdf The part that is of interest is "Line of junction - building astride the boundary". If you build across the boundary you should gain at least 150mm of additional internal floor space along the length of the outside wall. Also if in the future your neighbour decides to build an extension they can utilise your wall for if they pay half of the cost of its construction. I'm sure you know that you are responsible for paying all of the costs from all sides relating to the party wall agreement. If the neighbour on the other side is within 3/6m then you will need an agreement with them as well. The architects drawing indicates that the drain is not adopted or shared and therefore you will not require a build over agreement with the water authority. Best wishes Andrew...See MoreThoughts on our proposed open plan extension layout?
Comments (13)How about putting the TV on the wall behind the dining table, that way the sofa can be against the opposite wall which means it faces into the room and there is more space generally. A friend has this and it works well. You could even build shallow storage around it so it’s more like part of the kitchen. Depends on the height of your dining chairs though! Won’t work if they are very tall....See MoreA B
5 years agoHampstead Design Hub
5 years agoTani H-S
5 years agoJonathan
5 years agoTani H-S
5 years agoLTS
5 years agoTani H-S
5 years agominnie101
5 years agoTani H-S
5 years agoRibena Drinker
5 years agoTani H-S
5 years agoEmily
5 years agoRibena Drinker
5 years agoTani H-S
5 years agoRibena Drinker
5 years agolast modified: 5 years agoTani H-S
5 years agominnie101
5 years agoEllie
5 years agominnie101
5 years agoTani H-S
5 years agoTani H-S
5 years agoTani H-S
5 years agoTani H-S
5 years agoJuliet Docherty
5 years agoTani H-S
5 years agoTani H-S
4 years agoEllie
4 years agoTani H-S
4 years agoTani H-S
4 years agoTani H-S
4 years agoTani H-S
4 years agoTani H-S
4 years agoEllie
4 years agominnie101
4 years agoTani H-S
4 years agoTani H-S
4 years agominnie101
4 years agoVictoria
4 years agoTani H-S
4 years agominnie101
4 years agoGabby Wong
4 years agoCarolina
4 years agoJuliet Docherty
4 years agoGabby Wong
4 years agorachelmidlands
4 years agoTani H-S
4 years agoGabby Wong
4 years ago
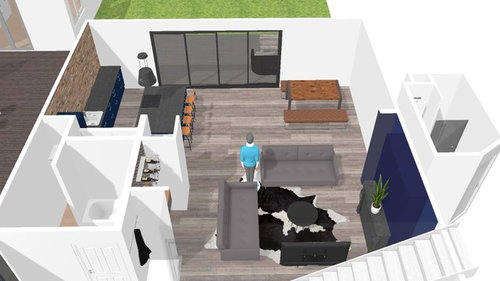
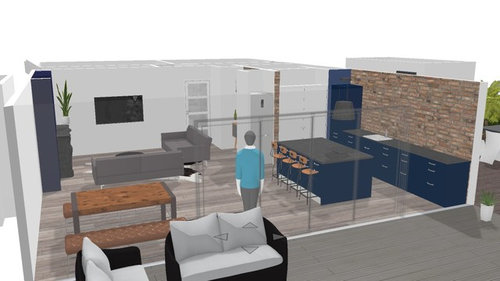
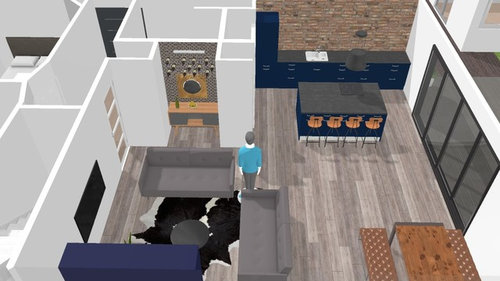
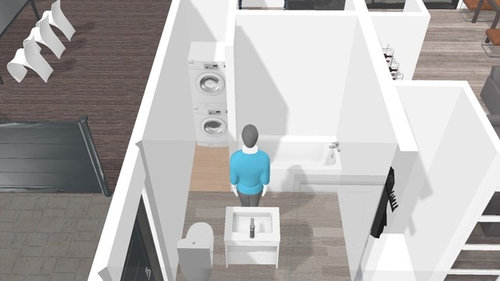
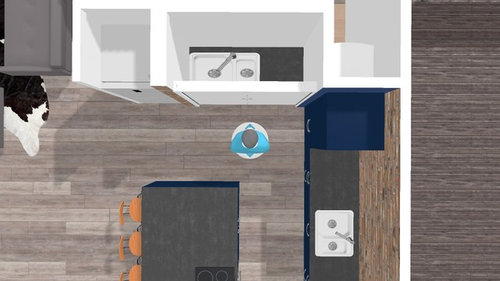
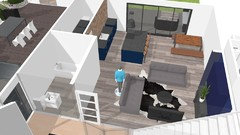
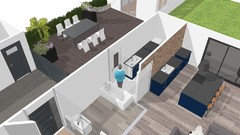
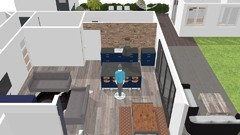
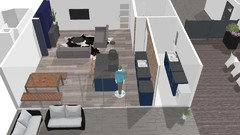
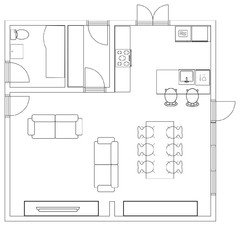
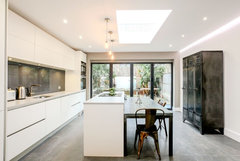
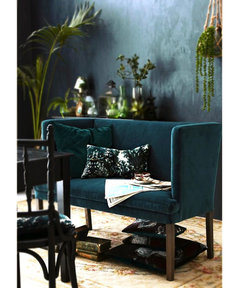
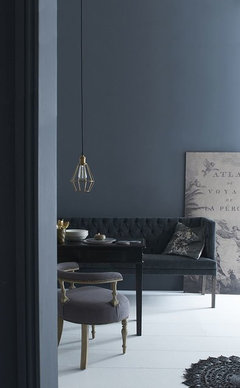
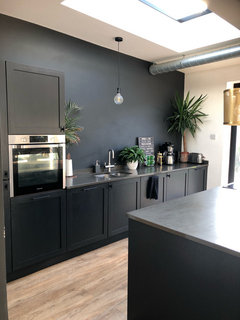
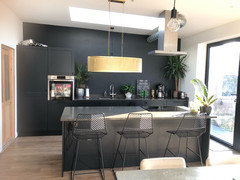
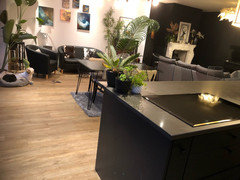
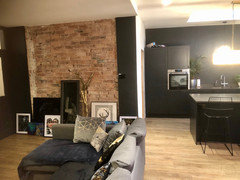
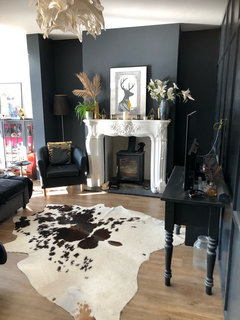
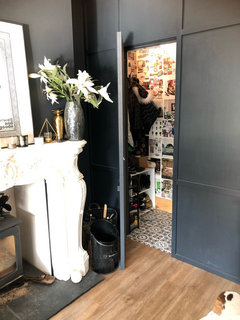
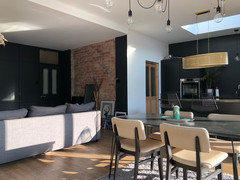
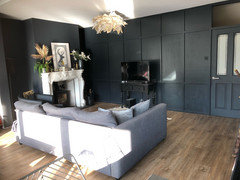
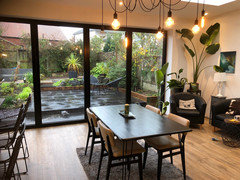
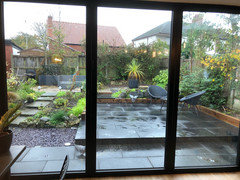





Tani H-SOriginal Author