Kitchen refit and toilet move
Daniel Eason
5 years ago
Featured Answer
Sort by:Oldest
Comments (10)
Daniel Eason
5 years agoRelated Discussions
Bathroom refit
Comments (5)Thanks Alison. I'm thinking fitted toilet and sink with storage built around it, I hate things *on display* and I like it all to be packed away, so much storage is definitely a plan. I was also thinking possibly of putting spotlights in that are adjustable so I can vary the light - it's expensive but I put them in the kitchen and the light quality is fantastic. It's really the bath that's my issue - I want it to be full size but I can't see how - I'm thinking the only solution is to change the layout but even then I can't see how it can all fit in without being cramped....See MoreToo much faff and expense? Opening kitchen up & moving bathroom U/stai
Comments (9)A S. That looks like a great idea, actually if we kept bathroom the same (it's already been newly done) and left the external wall into the cupboardy bit the same/no need for re-enforced beams and have washer/dryer stacked in the cupboard space, all we would need is the support between kitchen and living room which would work out much cheaper than I think my initial model would be (and possibly a little more practical too, and possibly more value) Here is a bit of a prototype of the size of the space we'd have to play with, I think it would be big enough for our needs (not massive amount of worktop space which is something we'd hoped for, but really I think it's enough) and also some space to fit a small table and 4 chairs in front of french doors and means not having to rip out whole of bathroom downstairs. I think I may take some advice from temple274 too, and instead of building whole bathroom upstairs and trying to readjust windows, I'll just make a small ensuite in top right corner of bedroom 2. I've seen little porthole windows you can get, but equally like temple274 says all I'd really need is adequate ventilation. All in all I think this new plan is better and more cost saving than the original!! I knew coming here would be a good idea! Thanks all x...See MoreMoving kitchen from front to back of house
Comments (2)Before you get you heart set on it - check where you can get the plumbing in and out again.... walk around the house and see where the exit pipes are or any man hole covers etc and if you have any plans that show drains that’s useful to look at too....See MoreSmall bedroom, move bathroom upstairs, larger kitchen?
Comments (4)I have done 2 x reno. Watched years (decades) of home change/build programmes. In one house, to my credit, I had learned when I needed professional advice. I found a local qualified experienced architect who had young kids, had to change her work so she went self employed, i paid for 2 hours of her time. Worth every penny of the £90 I paid her. I sent her a list of 2 or 3 things I would ask, I did that so we wd 'hit the ground running'. My advice is: know when it is right to get an architect who knows construction, sources, planning requirements, costs and colours. In minutes she had given me a palette for the house, explained what to do where, what I should not do, and why, and who to get to do what. In my own profession, I learned decades ago, get a feel for when my money truly is better spent on an expert at the start, then pick their brains. I am 66. I just wrote wisdom. Time and again, I have reaped the financial benefits of getting the right person for the job. Get an end plan/do-able layout from an expert (does not mean a paid for drawing) first. Then, bit by bit, work towards that end result. Properly. That way you keep the value of your property up, and do not make expensive mistakes. Starve, and get the best advice and best contractor ans be patient. You will know Im right....See MoreCelery. Visualization, Rendering images
5 years agoOnePlan
5 years agoUser
5 years agolast modified: 5 years agoDaniel Eason
5 years agoUser
5 years agoDaniel Eason
5 years agoUser
5 years agoJonathan
5 years ago

Sponsored
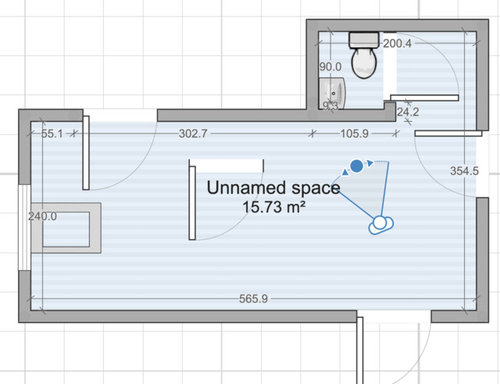
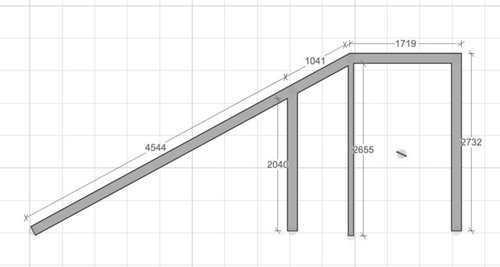
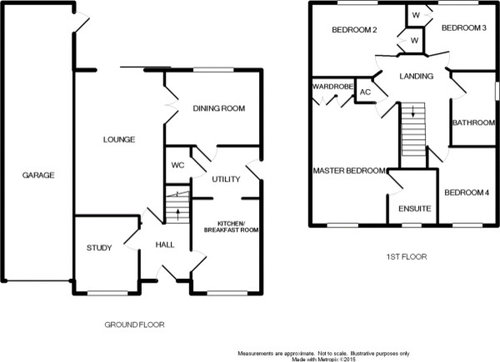
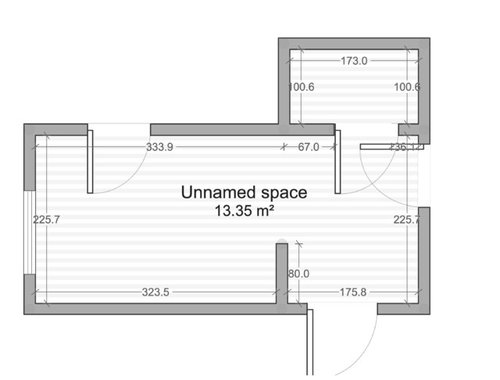

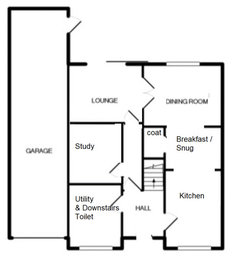
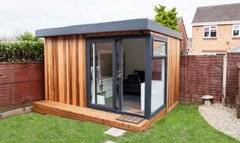




Jonathan