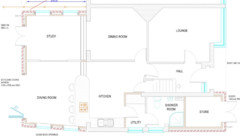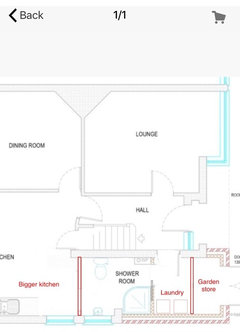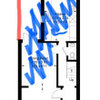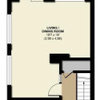Steps inside rear extension or steps down to garden instead?
5 years ago
Featured Answer
Sort by:Oldest
Comments (20)
Related Discussions
Rear extension - slope
Comments (8)I am having an extension built on a slope at the moment, an architect will be able to help. Remember to budget for an additional patio area beyond the extension if you want one, the architect can plan that as well; I didn't give it too much thought but it's ended up being the most expensive single thing in the whole build. A decent sized patio is at least 3m out from the end of the extension and it will involve a lot of labour and materials to build it up....See MoreExtension steps dilemma! (Permitted development)
Comments (19)Thank you Carolina and Minnie. I'm still surprised people are so helpful on these forums- really grateful for everyone's advice! I'm no expert at design for sure - if it's xray guided surgery no problems haha. Carolina I'm glad you think the steps can look OK. I'm beginning to think maybe it might not look so odd. The kitchen design is just whatever the architect put together himself for the plans, but I'm yet to consider how to actually lay it out. Any advice? The idea for the 'utility' is that there will be long closet / cupboards from wall to ceiling with the washer and dryer hidden by those. I know it's called utility but in reality itll just be an extension to the massive hallway in order to get access to the kitchen and downstairs loo. Storing the washer and dryer there was a thought to utilise the remainder of that space. The reason it has to have a door is because the architect says new fire safety rules stipulate there has to be a fire door to a kitchen to prevent fire from spreading to the main house. Otherwise I would have just not kept that door at all and kept a big hallway. Although the hall is disproportionate, with the high ceilings, it is what we really liked about the property and gave a really nice airy feeling to the place. Minnie thank you for that link. What a stunning conservatory they've built. With regards to having one set of steps- I was thinking the same at one point - that maybe I could just keep one set of steps from the 'utility' down - and swap the kitchen and dining space. The only thing that I don't like about that idea is that I wanted there to be a free flow of space to go from the living room down into the extension too. But I guess you can't have everything in life and maybe having a bannister like they have in the link you've sent, would allow for that airy feeling and continuity of light. Should people need to go from the living room down into the kitchen they'd have to go through the 'utility'.......See MoreLower level Rear extension
Comments (5)I would suggest that you think a bit more about where the TV goes in the sitting part of the open plan kithcne/diner/lounge. I find that those spaces tend to be more successful if you can see the TV from more of the room. So if you're watching a film then you can get up and help yourself to something from the kitchen, without having to pause the film or missing a bit. The balcony idea is a really nice one. If you wanted to do that then again you would need to reconsider where the TV is placed. It looks like it would be worth you considering how you're going to use the hall space a bit more. Also if you have the kitchen /diner open to the hall and stairs then you need to be mindful of the potential noise and smells that could then move around the rest of the house, and consider if this would be a problem for you or not. Hope this helps!...See MoreSame level patio or with steps down?
Comments (7)Thank you all for your comments and feedback - From the feedback seems that the benefits of having a flush transition to the exterior space outweighs the disadvantage of the big drop at the end. In terms of the steps, as the garden is small and not very deep wide steps from the end of the patio would take up too much space so I was thinking of using recessed steps (see image) - it reduces the usable patio space but keeps the garden area....See More- 5 years ago
- 5 years ago
- 5 years ago
- 5 years ago
- 4 years ago
- 8 months ago
- 8 months ago






Lisa Burdett