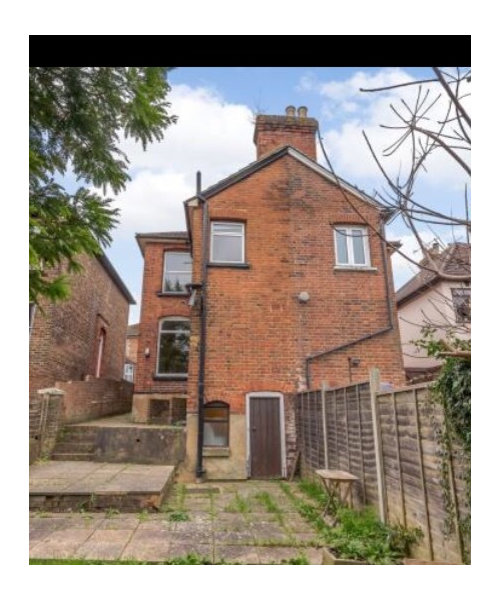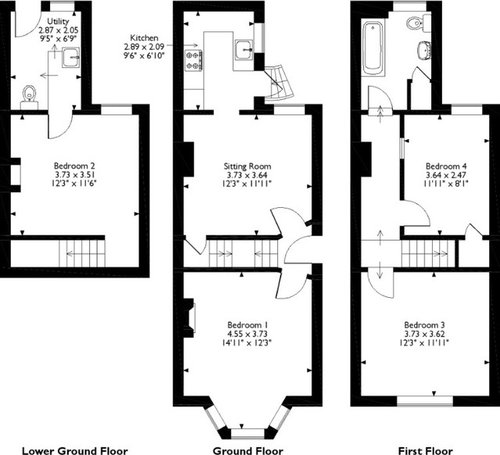Hi everyone, thanks for landing on this question!
I went to see a house the other day and I left very confused if it has potential to be made in something very nice or not!
It’s marketed as a three bedroom although in actual terms one of the bedrooms is located in the basement that has a reduced height.
My question is the following, based on the photos and floor plan do you think there is potential to extend the lower ground floor/ basement to potentially house the kitchen/dining area? Is the ceiling going to be too low? What is that massive stone step that is dividing the patio in two tiers?
I don’t know if the idea is completely crazy and doesn’t make any sense at all so I need someone to advice!
Moreover, based on the pictures, do you think there is any chance to add a side return to move the entrance of the house from the side to the front (on the side return) and house the staircase to make it less steep? Or is a no/no for terraced houses?
I attach five pictures:
- back of the house (where you can see that massive step)
-current floorplan
-photo of ceiling height in the basement room
- photo of the ‘utility room’ in the basement
Any feedback welcome!
Thanks
Alex










Jonathan
AlessandraOriginal Author
Related Discussions
Reconfiguration of 1930's detached house
Q
Help me decide on my floor plan!
Q
Reconfigure end of terrace house with diagonal wall !
Q
Hello, I am looking to reconfigure the ground floor of my house.
Q
Jonathan
AlessandraOriginal Author