Extension kitchen/living/dining layout help!
Anna
5 years ago
Featured Answer
Sort by:Oldest
Comments (9)
Related Discussions
Our Kitchen, Living and Dining Extension
Comments (19)No, I don't think it's easy! I spent hours trying to plan my friends kitchen with a long list of requirements and failed miserably! I'm not trying to sell one plan but look at Karen's profile or maybe visit an independent. Given your overall cost it's well worth paying to get your dream kitchen that also functions perfectly. If that isn't in budget, I would spend a lot of time looking at kitchen layouts and then researching the size of units, appliances, doors etc (allowing for bending over and what type of storage you need personally etc) and try to come up with a plan. Maybe then post on here for feedback. Would just bear in mind though that planners will have a lot more info at their fingertips that you may not have thought of that could prove invaluable. Sorry I do sound like I'm trying to sell it to you!...See MoreHow to get kitchen/dining/living space with remodelling/extension?
Comments (5)To me it sounds like you will move as you don’t love the house (this was us a year ago- our home ticked every box but I just didn’t love it. We ended up moving). If you are considering moving then personally I would leave the layout as it is and save your money for your next house. If you are planning on making it your long term home then I’d do a side extension to really maximise its potential. Maybe talk to an estate agent about what would add value to help you development decide?...See Moreextension layout - kitchen/dining/play area
Comments (7)Hiya - can you advise if the wall in-between the existing and proposed areas will be taken down or will you have a wall in between? Reason being is you could create a children's area along one of these walls but it depends if they are coming out or not. If not I think the other thing that you can do is have a shelf unit something like the Kallax shelving unit from IKEA where you can add cute baskets and effectively have a play area there. Throw down a matt and there you have it! By having the shelving unit there you can put away the toys and the area it becomes an adult area very quickly. https://www.ikea.com/gb/en/p/kallax-shelving-unit-white-20275814/ Hope that helps? Let me know your thoughts? Rukmini Patel Interior Design...See MoreWill I need a pillar? Rear extension kitchen/dining/living
Comments (2)Thanks, we will be getting an architect just trying to come up with some ideas in the meantime....See MoreUser
5 years agoAnna
5 years ago

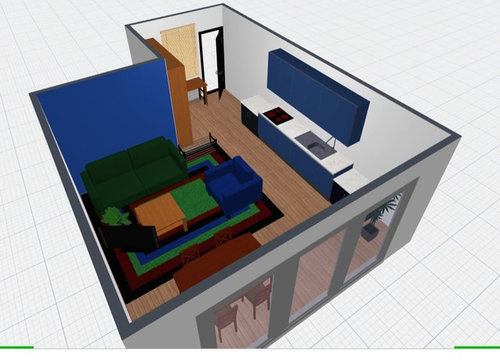
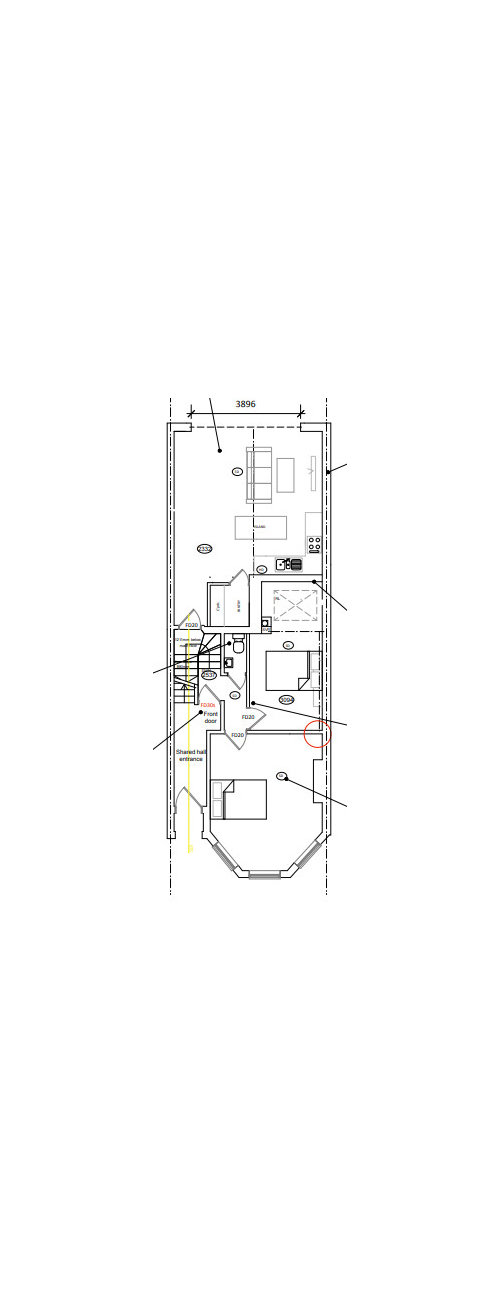



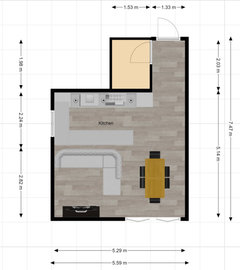

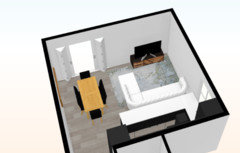
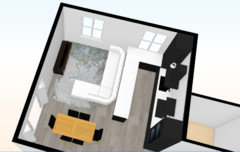


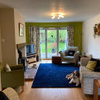


J