last minute suggestions on floor plan please!
Sal89
5 years ago
Featured Answer
Sort by:Oldest
Comments (33)
Jonathan
5 years agoSal89
5 years agoRelated Discussions
Suggestions for Open Plan Living in Small Bungalow please.
Comments (31)Hmmm- I would want a second opinion because lots of roofs are made with prefabricated roof struts which means they sit on the external walls not the internal walls- your builder is recommending something very strong to hold up the roof but it might not be supported by the internal walls in which case you could knock them out without steels. Have a look in the loft at what you have and consider getting a second opinion....See MoreProposed floor plans! Any suggestions/criticisms? Kitchen distances??
Comments (16)Well thank you everyone! I've been persuaded that the 100mm gap is worth losing a fraction of space from the living room, so have implemented this change. Also have moved the hob onto the island to make it more sociable when cooking. It's interesting hearing people say about the dishwasher being too far away, as currently we have to walk around a peninsular when you first get into the kitchen to get to the dishwasher (as we haven't moved it) so in actual fact, I think it'll feel closer than we are used to, so I don't think that's something we'd necessarily change. Plus it's only 4 steps from the DW to where the end of the island will I think be. @Townhouse - thanks for the offer, but unfortunately nowhere near harrogate most of the time, but will bear it in mind if we're up that way! @Laura, thanks for getting back to me, I've changed it to the 100mm on the "working" side of the kitchen. I think you're right, and your family has height I could only dream of, when I'm only 5'3! and J & Townhouse, I've also been considering the benefits of having the fridge/freezer closer to the island, and having the pantry at the end. Part of me can't decide what is more useful to have closest! And yes, with the island I wasn't planning on having units on both sides the whole way along, to allow space for chairs/legs to tuck under :)...See MoreAdvice for floor plan please
Comments (5)I think the architect has skillfully fit a huge amount into the ground floor. Was your wish list that big? But if it doesn’t work for you why would you build it? A Concept planner would be a great way to investigate your options. In your position with a young family I might want to have a separate reception room, a bigger utility space, some storage by the front door and I might be prepared to move the stairs lose the downstairs study in favour of one upstairs, and unless you are going to use it don’t give so much space to the downstairs bedroom because it looks like the biggest bedroom in the house....See MoreOpen plan layout suggestions please
Comments (6)Builder is booked in, works start in approx 3 months, we only need building regs for what we’re doing, so that’s a couple of weeks notice to the council. Thanks but we didn’t even like the layout pre-kids, the rooms are so long and narrow, it just doesn’t work for us and how we want to live, hence why we want to open up....See MoreSal89
5 years agoJ
5 years agoJonathan
5 years agoCCdownunder
5 years agoSal89
5 years agoSal89
5 years agoJonathan
5 years agoUser
5 years agominnie101
5 years agoJonathan
5 years agoSal89
5 years agoUser
5 years agoSal89
5 years agoUser
5 years agoSal89
5 years agoSal89
5 years agoSal89
5 years agoJonathan
5 years agoUser
5 years agoSal89
5 years agoSal89
5 years agoSal89
5 years agoJonathan
5 years agoSal89
5 years agoUser
5 years agoSal89
5 years agoUser
5 years agoSal89
5 years agoJonathan
5 years agoSal89
5 years ago


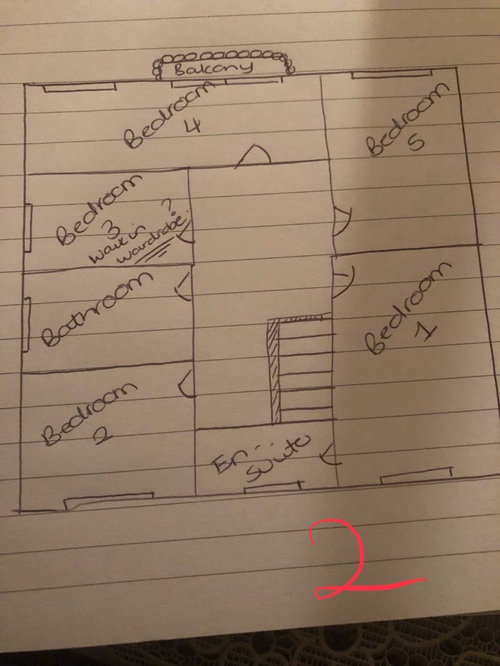

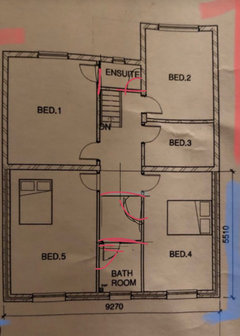


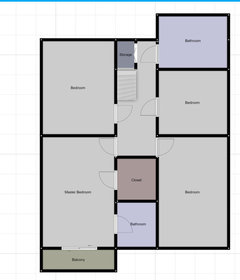
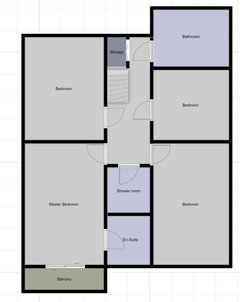



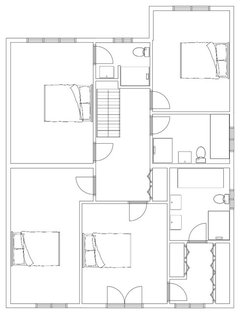

















CCdownunder