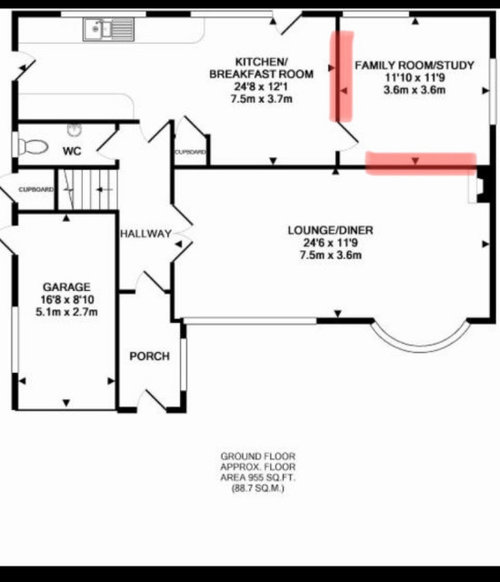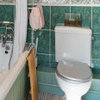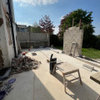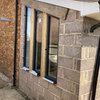Open plan layout suggestions please
Kat739
3 years ago
Hi, please could you post some open plan layout suggestions based on my floor plan below.
Currently the plan is to remove the two walls (marked red in the floor plan), main reasons to not fully open up is to retain some wall space for storage / privacy and achieve an L shape kitchen. I would also love the creation of a utility.
I posted yesterday about something else and got some great suggestions so just wanted to see if there were anymore out there! Thanks

Houzz uses cookies and similar technologies to personalise my experience, serve me relevant content, and improve Houzz products and services. By clicking ‘Accept’ I agree to this, as further described in the Houzz Cookie Policy. I can reject non-essential cookies by clicking ‘Manage Preferences’.






Ellie
Kat739Original Author
Related Discussions
Victorian open plan living/dining room layout ideas please!!
Q
Electrical Plans for an Open Plan Layout
Q
Open plan or semi open plan? Floor plan / furniture layout help please
Q
open plan - use of space / layout suggestions please
Q
kazzh
kazzh
Ellie
Kat739Original Author