Bathroom Design Inspiration
Jason Digs
4 years ago
last modified: 2 years ago
Featured Answer
Sort by:Oldest
Comments (32)
E D
4 years agoGabby Wong
4 years agoRelated Discussions
How can I create a Downton Abbey inspired bathroom?
Comments (1)Article is 3 years old.................See MoreContemporary bathroom inspiration
Comments (7)I have to confess to being obsessed with midnight/inky blue at the moment so would never say a room is too small for dark tiles ;) If it really worries you, just make it a feature wall, with something toning on the others.. however there are some great examples on here: and some make great use of mirrors to reflect the light around the room. Here's just a couple I've found.. https://www.houzz.co.uk/photos/classical-contemporary-master-spa-bath-contemporary-bathroom-phoenix-phvw-vp~158809 https://www.houzz.co.uk/photos/chiswick-apartment-1-contemporary-bathroom-london-phvw-vp~43258498 https://www.houzz.co.uk/photos/murrayfield-villa-contemporary-bathroom-edinburgh-phvw-vp~12253627 https://www.houzz.co.uk/photos/residential-project-contemporary-bathroom-london-phvw-vp~70628413 https://www.houzz.co.uk/photos/noir-luxury-en-suite-contemporary-bathroom-surrey-phvw-vp~33883615...See MoreNeed bathroom designer asap - 2 small bathrooms
Comments (6)Hi Seasons! We have High Res images available so would always say contact us on info@bathroomeleven.co.uk . Just as we are featured in a few publications this year so have to be careful we don't cross over any of their articles :) If you can email us with the project images you would like to use we can let you know which of our Designers to credit alongside Bathroom Eleven. Hope that's okay! - Adam...See MoreBathroom dimensions posing problems - layout inspiration needed!
Comments (7)Obobble and Suzanne C, thanks for the comments. I think the idea of putting the shower and toilet along the right hand wall is a good idea. Do you think there would be room if I put the vanity unit parallel on the opposite left hand wall, rather than underneath the window? (Sorry I like the idea of having a mirror in front of me rather than the window obobble!) Also what do people think are comfortable dimensions for a spacious walk in shower? If I put the shower in the back right hand corner then I’m not tied so much by the width of the window I think as it won’t jut up next to it? Ie it could be wider that 76.5cm?...See MoreJason Digs
4 years agolast modified: 4 years agoJason Digs
4 years agoJason Digs
4 years agolast modified: 4 years agoAnthony (Beano)
4 years agolast modified: 4 years agoJason Digs
4 years agolast modified: 4 years agoAnthony (Beano)
4 years agoJason Digs
4 years agoDelphine Collard Interiors
4 years agolast modified: 4 years agoSonia
4 years agoLuxus Design
4 years agoAnthony (Beano)
4 years agoAnthony (Beano)
4 years agominnie101
4 years agoJason Digs
4 years agoAnthony (Beano)
4 years agoJonathan
4 years agoJason Digs
4 years agoAnthony (Beano)
4 years agolast modified: 4 years agoSANEUX UK
4 years agoUser
4 years agoJason Digs
3 years agoE D
3 years agolast modified: 3 years agoJason Digs
2 years agolast modified: 2 years agoUser
2 years agoJason Digs
2 years agolast modified: 2 years agoUser
2 years agoJason Digs
2 years agoJason Digs
2 years agolast modified: 2 years ago
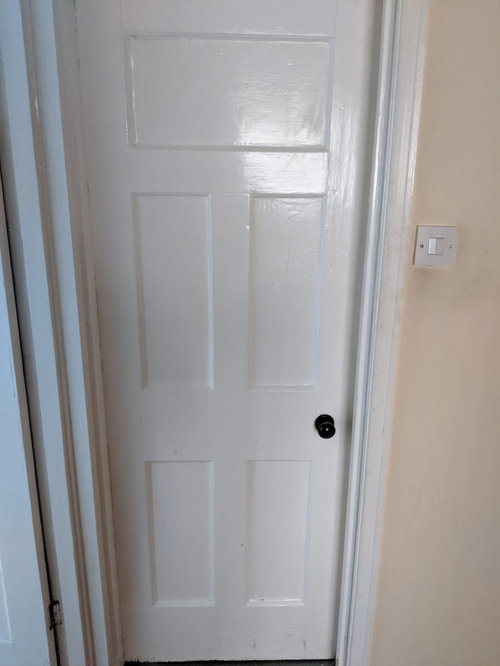
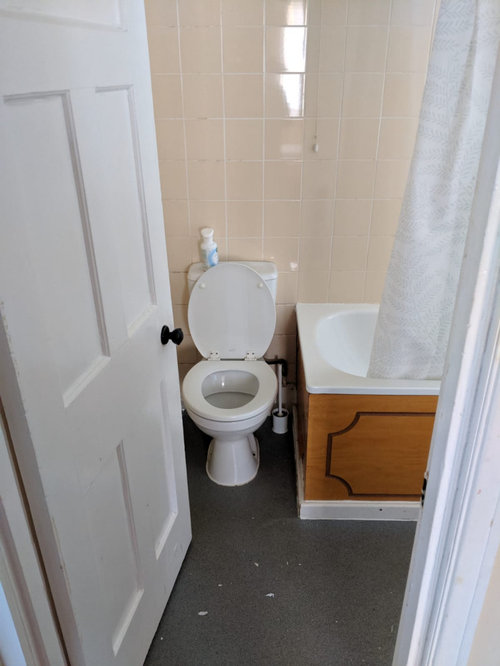
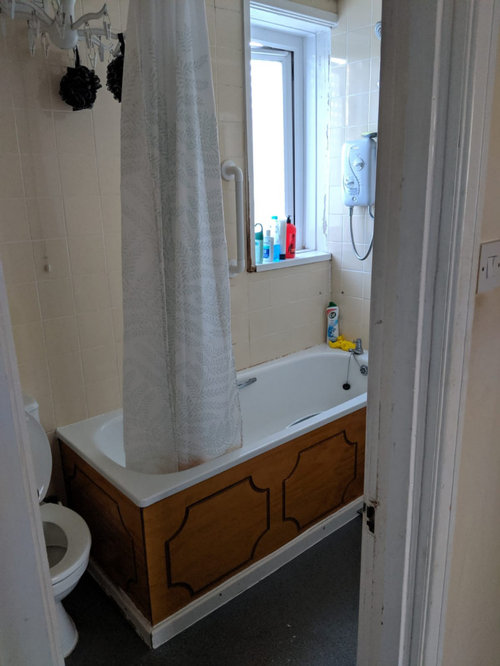
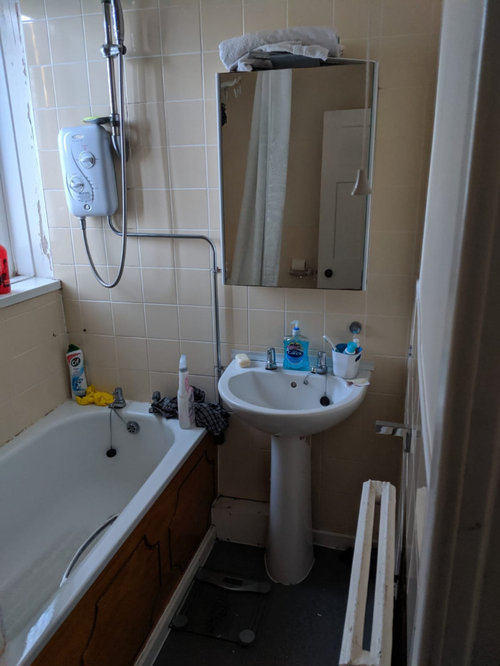
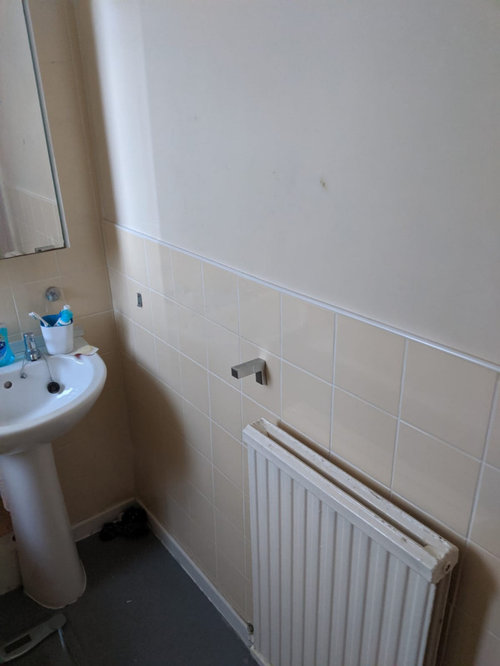
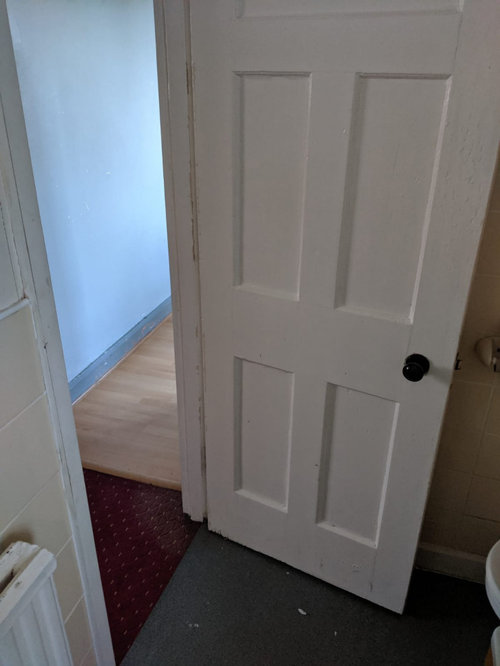
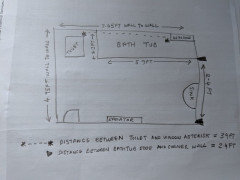
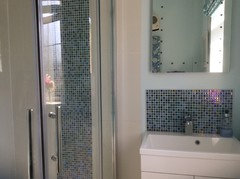
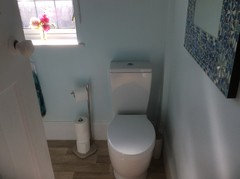
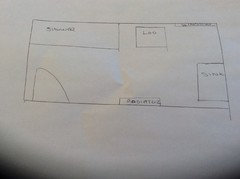
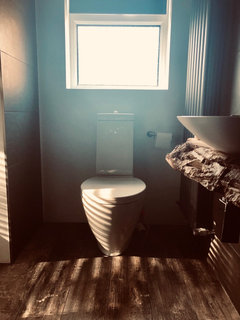
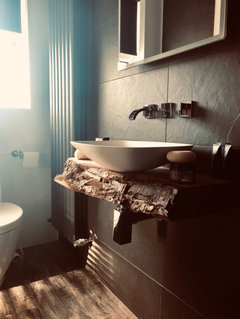
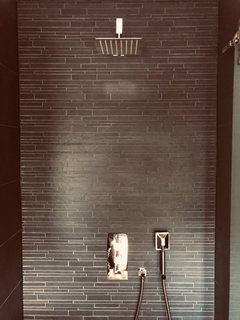
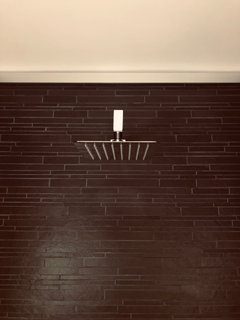
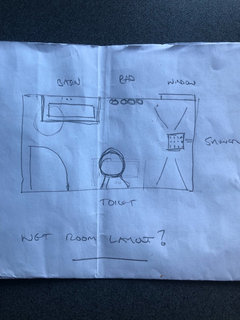
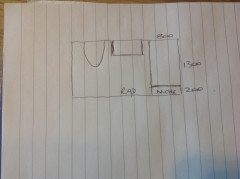

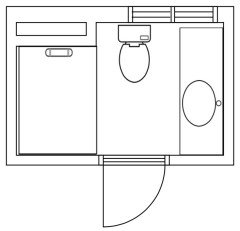
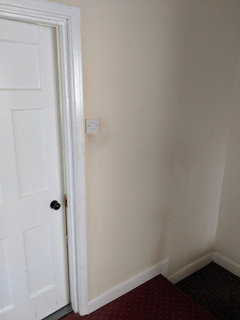
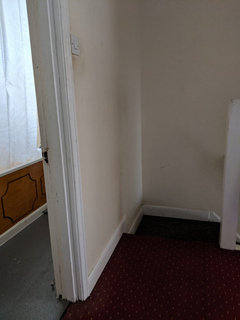
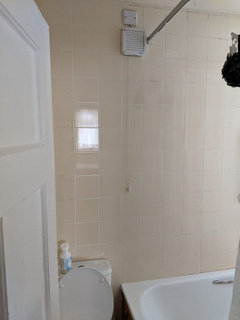

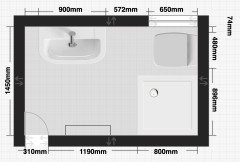
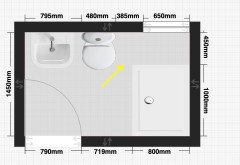
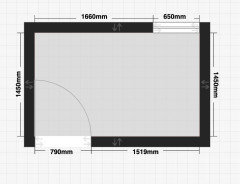
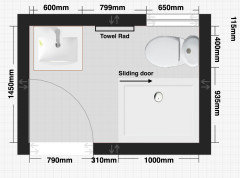
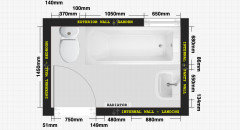
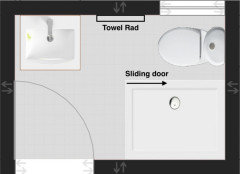



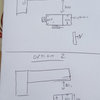
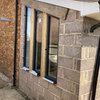
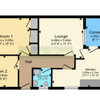
Anthony (Beano)