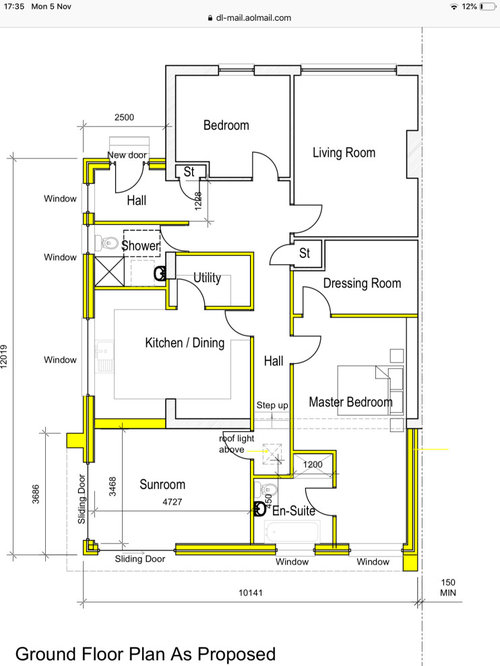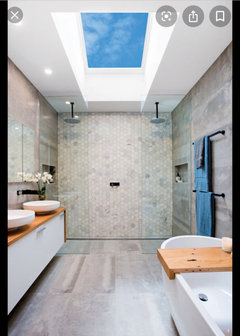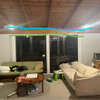I need help/advise with a wrap around extension floor levels!
tracya419
4 years ago
Featured Answer
Sort by:Oldest
Comments (15)
OnePlan
4 years agotracya419
4 years agolast modified: 4 years agoRelated Discussions
need help with extension uneven
Comments (7)Thanks for the extra information. Some thoughts below, apologies if this is stating the obvious! When you say 'uneven', do you mean the floor level is not level? If so that shouldn't be a problem to level out with a screed (depending on construction build-up). The structure between the kitchen and utility room needs to be addressed if you would like to remove that partition, It would be advisable to get a Structural engineer to review the existing structure and propose some solutions for opening up the two rooms. I assume there is already water/power provision in the utility room which would enable a more flexible kitchen layout in relation to sink/dishwasher/fridge. A worthwhile consideration may be whether you intend to open up the corner of the 'L' onto the living room, or at least provide a glazed connection between the utility room element and living room to ensure this additional kitchen space does not still feel like a utility room. Existing window locations should also be considered, although the natural location for counter and kitchen units would be the face of the outer walls, window quantity and location may limit this. I hope those initial thoughts are of some use....See MoreAdvise on ground floor extension layout
Comments (5)So many lost opportunities: Click on the image to expand 1) the long extension is blocked by the office. Far more dramatic if the full length and outlook and light at both ends can be used. 2) The kitchen is contrived but doesn't work, as you say. 3) A powerful symmetry can be gained in all aspects of the kitchen/dining/slobbing seating area. 4) space for a big bookshelf/tv wall in the casual seating area 5) space for coat hanging in the hall and utility (none in the original) 6) Kitchen and dining are interchangeable depending on preference. 7) a less space wasting office with direct access to the garden. Could alternatively be a kids room for the avalanche of plastic. 8) Significantly less expensive because the wall is kept, but the chimney is removed in this floor. 9) I would use sliding doors at the ends. Minimal frame type with just 2 panels. Bi folds are really ugly when closed (most of the time). 10) you could extend the kitchen worktop outside as an outdoor kitchen. I did this out of personal interest because I could see lost opportunities and it bugged me so I had to solve it. But if you want help or just to discuss, please get in touch. Leesmunday.com...See MoreHelp needed with extension plans
Comments (20)Before jumping to conclusions/assumptions about cost, first examine if 4 tiny bedrooms add any value to the house in the neighborhood. Same goes for a considerable back extension, as it would be very nice if the investment will pay itself back when selling the house. And try to find out which option would be more practical (sewage, roof contruction) and which one would have the best chance of getting planning permission. If it is your 'forever home' spending more on it than it's value, that's fine, as it is for your own comfort. And if so, you might want to look into a downstairs bedroom and bathroom. My personal advice is to keep it a 3 bedroom, as that is what the house looks like. And 3 decent sized bedrooms is way better than 4 tiny. We have a very similar house, original footprint 72 m2, 18 m2 added (utility and study). We chose to turn the tiny 3rd bedroom into a bathroom, as there was only a 'shower closet' and downstairs loo. Our budget (€40k) went to insulation, bathroom, windows, plumbing, rewiring, kitchen, all DIY....See MoreDo we actually need an extension? Please help!
Comments (14)My suggestion woukd be to knock through your kitchen and dining room. Turn your existing study into a utility/bootroom/pantry. Put a door with a keypad lock on it (similarly the side gate) which will really encourage you/the kids to use it raher than the front door. Put your kitchen cabinets floor to ceiling along the stairs wall and continue to the back of the house with the last door being a ’secret’ door into the boot room. At the bottom end of the stairs ne of this run of cabinets' , build a lower level cabinet to house the guinea pigs (following the kitchen cabinet line but not tall so the stairs don’t feel narrow). Don’t worry about your comfy chair but definitely Use the money you save on not building an extension to tidy up your patio and get some comfy chairs out there. Maybe even a glass veranda cover if money allows. Similarly, buy comfy bar stools for your island and you’ll sit there all day. Make sure you have a socket in your island somewhere to plug in a laptop. The kids can do their homeweork there while you potter. The rest of the dining room become a dining/sitting room and your living room becomes a snug/study. These two activities rarely happen at the same time but it means that working from home is not confined to a cupboard. Your front door is then a non-muddy entrance for grown ups and guests. One last thing, if you have a dog, put a hot/cold mixer tap outsude the bootroom to rinse the dog outside before bringin him in. Good luck with it all....See MoreOnePlan
4 years agotracya419
4 years agoJonathan
4 years agoJonathan
4 years agoOnePlan
4 years agotracya419
4 years agotracya419
4 years agotracya419
4 years agoJonathan
4 years agotracya419
4 years agoOnePlan
4 years agoOnePlan
4 years ago











Jonathan