Suggestions for open plan living dining kitchen for family of 6
4 years ago
Featured Answer
Sort by:Oldest
Comments (23)
- 4 years ago
- 4 years ago
Related Discussions
Need help designing open plan kitchen/living/dining
Comments (29)Hey Nisha! I love your Option 4 and what a fab design- looks amazing!!! I think Option 4 has lots of space and flow through the room without having to walk around furniture and is a great adult space with formal and informal dining with the addition of the breakfast bar. If little people do come along in the future and you need a play space when they're a little bit older, you can always whip out the breakfast bar and move the table up closer to the kitchen at that point- it's a lovely flexible design. In the meantime Option 4 feels light and open and spacious and looks fab to me. What a long way you've come since your first post! How exciting!...See MoreNeed help with designing kitchen/dining/living room open living plan
Comments (10)Thank you for your response. We had plans pretty finalised until we found out that we can keep just that long wall into the large space as it is a load-bearing. There is an opportunity to put a door in though. I am attaching what it looked like with all the walls that we can now remove. We have also been tinkering with ideas which I am adding as well. I added some comments on the plans as well. What we want to have is a dining area with a large table that seats 8-10 people. We want enough space for two people to work and cook in the kitchen. Thus, we were thinking of an island or an L-shape workspace coming out. We'd like to have a utility room to have space for all the cleaning utensils. Washer and Dryer will be upstairs in a separate laundry room. The living room is nothing formal but an area to relax and watch TV. We'd like to have an L-shaped cough in there for a family of four (2 kids under the age of 10)....See MoreOpen Plan Kitchen/Living/Dining Design Dilemma
Comments (7)Oval dining tables are able to seat everyone comfortably and a good choice. Not so easy to come by however! Maybe a glass top table would add a bit of sparkle/bounce light around the area? If you have kids an oval or round extending to oval best. My dining table is oval with extra leaf added to round top and I keep it as extended. Might be easier to find round to oval than just looking for fixed oval top? Choose a sofa with neutral but washable loose covers (ie machine wash) and add colourful cushions to make a statement. As your wood in new kitchen is dark and warm tones, follow the warm tones with dining table/chair/sofa legs in dark wood....See MoreThe reality of a family living in open plan living room/diner/ kitchen
Comments (28)I agree with everyone saying that open plan is good if you have a dedicated enclosed space for a snug or second living room. My son is an architect and he has seen a major change with people requesting ways to separate spaces to revert back to a more traditional layout. What about privacy for those moments when kids bring their friends over, they really do not want parents listening and being in their space! Designing a space for a growing family means trying to future proof the footprint. No matter how quiet appliances are meant to be, they will end up irritating you. We have a coffee machine, extractor fan, washing machine, tumble dryer, microwave, kettle in our current kitchen and are lucky enough to be able to move the kitchen into a 10sqm study to create a separate utility and then build a rear extension with a kitchen / diner / snug. We also have a ground floor loo and living room on the other side of the house. The noise of appliances we find exceptionally intrusive, partitions and half height walls may help reduce the noise but won’t eliminate them. Have you also thought about where you will store the kids toys, books etc and how easily you will be able to hide food preparation and washing etc from visitor? I do like the idea of having sliding doors if that is at all possible to zone off spaces when you do want a quiet area....See More- 4 years ago
- 4 years ago
- 4 years ago
- 4 years ago
- 4 years ago
- 4 years ago
- 4 years ago
- 4 years ago
- 4 years ago
- 4 years ago
- 4 years ago
- 4 years ago
- 4 years ago
- 4 years ago
- 4 years ago
- 4 years ago
- 4 years ago
- 4 years ago
- 4 years ago
- 4 years ago
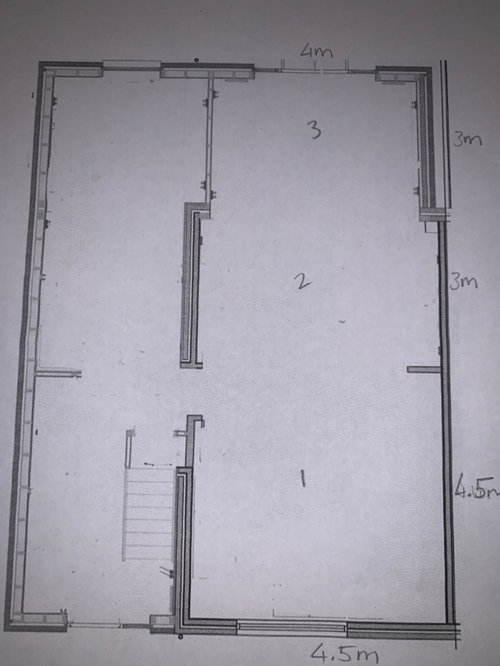
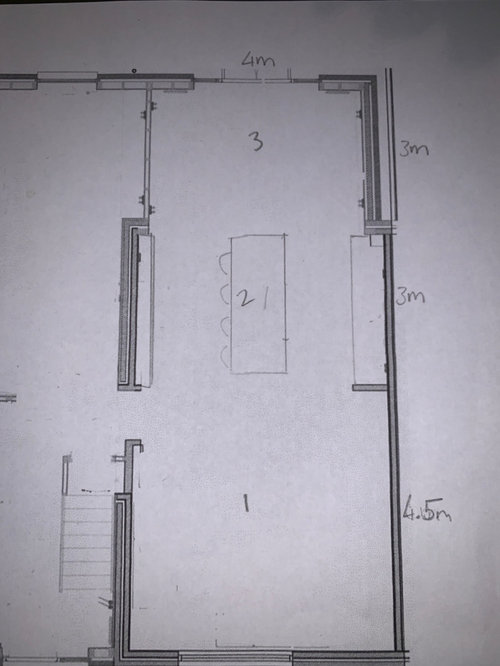
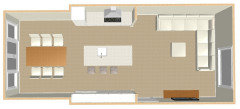
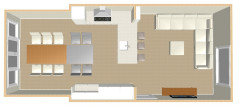
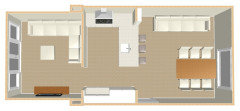
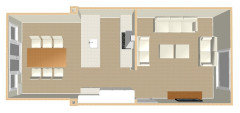
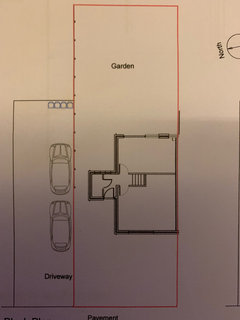
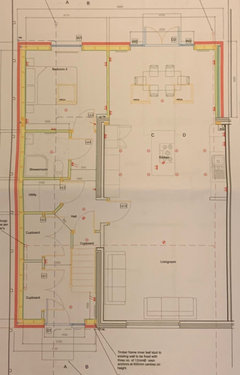
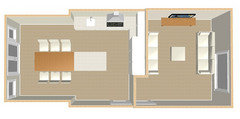
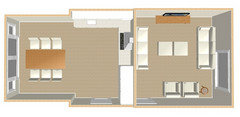
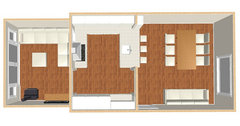
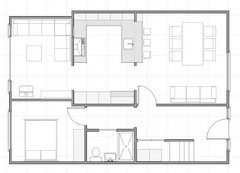
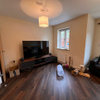


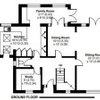
Emmanuelle