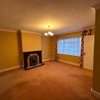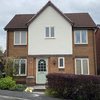Semi-sunken living room or Kitchen in extension?
nountje
3 years ago

Old floor plan

New floor plan

Option #1

Option #3 inspiration

Option #2 inspiration

Sunken living room inspiration
We recently bought a small 1916 apartment in the Netherlands (67m2 + 10m2 basement) and are adding a 3.3x3.3m* extension at the garden end. Also, we are breaking down the load-bearing wall in the kitchen and making a few other changes in the floor plan to make space for a decent bathroom :)
Since I’m very concerned about feeling cramped after a while, I was hoping to get some advice on where to put the kitchen and whether or not a kitchen island is a good idea (Although I really want a kitchen island!). I keep hearing that I should leave the kitchen where it is, but I still want to explore my options.
Option #1: Open kitchen with kitchen island in main area + sunken living room in the extension as pictured in the new floor plan.
Option #2: Open kitchen with a long horizontally-placed dining table (no kitchen island) + sunken living room in the extension.
Option #3: Spacious living room with narrow dining table on the right side + kitchen with kitchen island in the extension.
Option #4: Spacious living room + kitchen with round or oval dining table in the extension (no kitchen island).
Option #5: ?
*Note that the length of the extensions can be max 4m, but we prefer not to as we do not want to block too much sunlight from
our neighbors.






Houzz uses cookies and similar technologies to personalise my experience, serve me relevant content, and improve Houzz products and services. By clicking ‘Accept’ I agree to this, as further described in the Houzz Cookie Policy. I can reject non-essential cookies by clicking ‘Manage Preferences’.






misch_MISCH studio
Sara Slade Interiors
Related Discussions
Mid-century living room extension - UK
Q
3 bed semi - clever extension ideas pls
Q
1930 semi double storey extension - Help!
Q
Kitchen living room extension redesign
Q