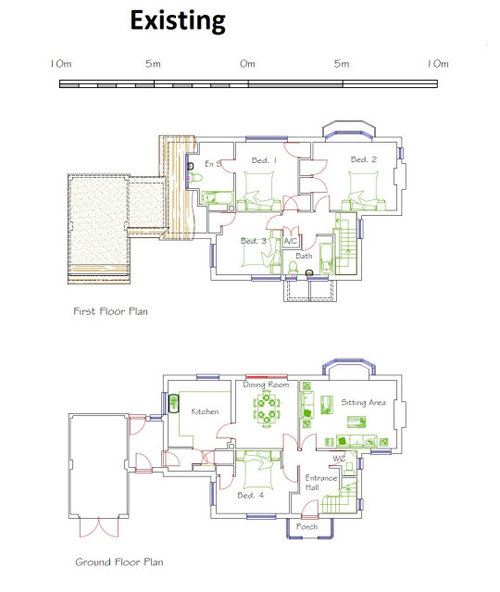We finally got planning! Now to tweak the layout - help please!
hillfly
3 years ago
Hi all,
3 years on and we finally gained planning permission this week! Our initial design was rejected so we had to go back to the drawing board (OnePlan - all that time on the original kitchen was in vain!).
Despite this there are still a few points we want to bottom out.
The approved plan is attached but we are contemplating moving the wall with the stairs to the right to widen the kitchen as we are struggling with kitchen layout to fit all the appliances as it stands.
We are also contemplating making it 4 bedrooms and merging bedrooms 2 & 4 for a lovely master en suite and putting teenage daughter in the loft . 5 bedrooms was the ideal but we still wonder if we are compromising a much better 4 bed.
We got some great ideas in the past from you Houzzers so wanted to see if anyone can suggest any good amends we should consider before we get next stage drawings in regards to the above or anything else we are overlooking..
We are willing to move stairs, front door etc if necessary but need to keep the footprint to avoid planning again.
Also attached is the existing floorplan for reference.
Any feedback gratefully received. Thank you in advance.


.
Houzz uses cookies and similar technologies to personalise my experience, serve me relevant content, and improve Houzz products and services. By clicking ‘Accept’ I agree to this, as further described in the Houzz Cookie Policy. I can reject non-essential cookies by clicking ‘Manage Preferences’.





Suzanne C
Falchi Interiors
Related Discussions
Layout nearly final! Feedback please!
Q
Interior layout - help needed, feel like we may have lost the plot
Q
Need help with open plan kitche/living/dining layout...
Q
Final floor plan - what are your thoughts?
Q
OnePlan
hillflyOriginal Author