Final plans for kitchen
English Karen
3 years ago
last modified: 3 years ago
Featured Answer
Sort by:Oldest
Comments (16)
kazzuk
3 years agoRelated Discussions
Kitchen plan
Comments (9)Ellie - We will have a dining table but the bar is something I definitely want, baking and cooking with the kids, somewhere for people to sit when I'm cooking etc, no one sits at the table we have now, they stand in the kitchen in front of where I need to be! There is a window on the 4652 wall and an entrancde porch/ vestible which reduces the lengths to 3270 and 2260. It's and the new angle and tend is the main entrance to the house, we can't really take it out because the room would be very cold. Jonathan - I looked at canopy hoods but struggled to find one with a good extraction rate that wasn't over £300. And budget is pretty tight too, hence the microwave on the counter....See MoreLighting Plan for Open Plan Kitchen / Diner / Lounge
Comments (4)If it were me firstly I would have one switch for task lighting- I think your planned 4 spots in the island boxing is enough but would have them in a row. I would have an additional 4 in a row in the ceiling above the walkway between the island and the main run of kitchen cabinets plus an additional two behind the sofa (but put a softer bulb in these). I would have two in the ceiling above the sink as I think it is tidier than having a wall light. Don’t forget to put a few in the laundry cupboard too. Since your extension ceiling is sloped I would have inset spots that you can angle. Personally I think that when you use the desk you switch on a desk light. I would have a ring of 3amp sockets so that you can switch on two table lights in the sitting area and two standard lamps in the dining area (or two table lights on a console table) and the LEDs above the bookcases. In my opinion you specify more than you need as you don’t have to plug something into every socket but the flexibility is useful. Personally I don’t think you need the coving light in the sitting area and think the idea is odd in an area with sloping ceilings. Next I would have additional kitchen lighting - I would have a run of LEDs under the base cabinets near the plinth and around the base of the island- these are nice to have on at night when watching TV as the kitchen is not fully lit but is light enough to navigate. Additionally I would have lights above and below the wall cabinets. I also like your idea of the boxing above the island having a shadow gap to conceal further LED strip lighting. Pendant lights- I agree that you won’t want one in the sitting area. I think it is messy to have pendants over the island with the additional boxing. I would have one over the dining table and choose an oversized fixture later- ensure that this lighting flex is near somewhere strong enough to mount a ceiling light of some size. Additionally I would have walk over lights in the floor near the garden doors. Remember these will reduce the focus of the garden at night- you might prefer to put these on the outside of the door to reverse the effect. Don’t forget to specify at least one socket behind the cabinets/ under island should any of the kitchen cabinets include lighting- this is especially useful in pantry cabinets. Don’t forget that you will likely need additional sockets in the laundry cupboard as you might well have a charger in there for a vacuum or drill. Personally I would have extra sockets around the desk and contain the router, you home answer phone, etc etc all in the same place. Don’t forget you can also get sockets that include a USB charger inlet. Since you are doing a plan for electrics don’t forget tv/ satellite aerial points. You should also take this opportunity to consider outside lights and power- consider sockets outside for garden lights, outdoor heaters, awnings, water features, mowing the lawn etc. LEDs unless you like decorating in very dark colours choose warm white lighting- a lot of strip LEDs can be adjusted to color match other lights in the room. LEDs- Last time I sourced these I was disappointed with the quoted costs from the electrician- do your own research online about price. Pay attention to the lumen levels and consider if you want disable LEDs. Boxing over the island. Choose your extractor before specifying the size of the boxing- I think the shallower extractors are deeper than the 20cm you stated....See MoreWe finally got planning! Now to tweak the layout - help please!
Comments (4)Hello! Firstly, many congratulations on your approved planning, we know too well how long the process can take for most of our clients, but now you can enjoy the design process a little more! In our experience, most houses that we re-design either convert their garage to an internal living space or use part of it. As Suzanne commented previously, this is something to consider to allow more space for your kitchen. I can assume this part of the house is where you will do most of your entertaining and 'living'? It's such an important space to open up, face the garden and allow all the light in! As for the stairs, if there was a possibility of shifting them to the right that would work out quite well...remember they have to move on all floors and it may have a knock-on effect with the top floor due to roof eaves etc. Something to look into though! We always say there are two spaces that add value to a house and that is 1. Kitchen and 2. The master bedroom suite. I would lose a bedroom and create a wonderful master with walk in dressing room and ensuite. We always say 'you're the one's paying for this, so you should have the best room!'. At Falchi interiors we have such a creative flair for space planning, if you would like to know a little more about our services, please feel free to get in contact. All the Best, Marion Falchi...See MoreKitchen, final call
Comments (36)I’m not sure the builders plan works since they have forgotten the utility room door and forgotten a fridge. And I feel you are nervous about making changes in case you exceed your budget. Most homeowners find they have insufficient money to do everything and to do it to a high standard. My advice would be to think ahead…. Make decisions now that make future plans easier. And do your research about what things cost rather than avoiding doing things that may well be affordable. Since you are rewiring the house it won’t make any cost difference to have the oven on one side of the room or the other. Moving the sink will have a minor cost implication. Should you move the kitchen away from the window you have the later option of knocking into the conservatory- although since you intend to upgrade the conservatory roof now I would knock through now….. and since you are going to put a new roof on consider if raising the roof of the conservatory can be afforded now because if not you will never do it. Blocking up the aperture between the living room and dining room and making a new kitchen door is a minor cost since you have already committed to the cost of a plasterer when the wall comes down between the kitchen and dining room. Then look at places that you might make economies….. for instance if you make many trips to the trip can you save the cost of a few £200 skips? Can you reuse any of the carpets? Can you avoid spending any money on the utility and downstairs wc? Do you need to buy all new furniture or are there economies that you can make in order to get the build right once and for all?...See Morekazzuk
3 years agokazzuk
3 years agokazzuk
3 years agomama goose_gw zn6OH
3 years agomaggieq
3 years agoTamara Novak
3 years agoEnglish Karen
3 years agoauntthelma
3 years agomama goose_gw zn6OH
3 years agolast modified: 3 years agoTamara Novak
3 years ago
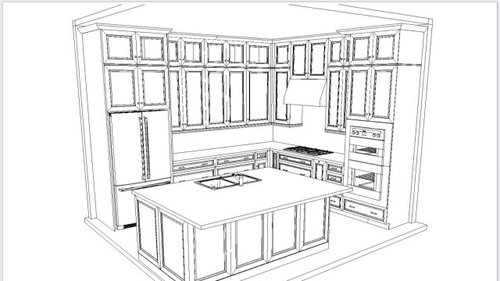




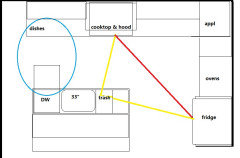


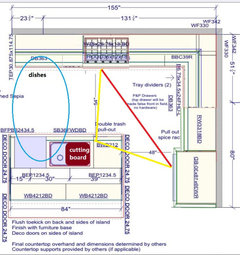

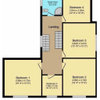
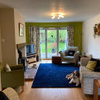
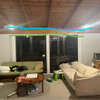
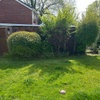
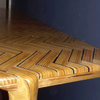
MDLN