ideas to store / display adult Lego...!!!
Sarah U-S
3 years ago
Featured Answer
Sort by:Oldest
Comments (38)
berrecka
3 years agoSarah U-S
3 years agoRelated Discussions
Help cleanable small living room ideas, suited for children with autis
Comments (3220)Hey everyone! Good to hear from you all again. We have 2 wks before we go back to school. It's been a busy summer but good. My boy (14) is in marching band and they've been practicing all summer for the fall football games. He is worn out. My girl has been playing with friends and is doing a bit of a room redo herself (she is 10). Nice to see you all are well. We took a weekend a bit ago to Chincoteague VA and it was great! Hopping over to visit the corridor thread now....See MorePOLL: Do you have a home bar?
Comments (53)Drinks trolleys are having a resurgence, and our clients are loving them. No longer stuck in the seventies or providing props for 'Acorn Antiques'. Our modern drinks trolley 'Juniper' is a British designer super-functional drinks station where everything is you need is at your fingertips. It is bang up to date and includes a built-in mini fridge, storage drawers and bottle shelves. Perfect. We love it! https://www.juliettesinteriors.co.uk/product/the-most-perfect-modern-gin-trolley/...See MoreIdeas for my kids playroom
Comments (15)What age are they? If they are not old enough to read to themselves but you want books in there you may want an armchair for you to sit on and a couple of cream furry beanbags for them. I have had one of those indoor teepees and although they look nice they take up a huge amount of space, although some kids may like them. I would suggest a huge amount of storage as they have so much stuff at that age. Are they into lego? Mine still play with it every day and it absorbs them. We have a ton of those clip lid boxes (available from Rymans) and it's sorted into those. Also, I have never ever met a child who doesn't like art. A space to at least draw (if not paint) is really absorbing for children, and a display wall is a good idea. They also love fairy lights so that may entice them to use the space on an evening. Put in soft flooring, no one want to kneel on a wooden floor. Narrow shelves to display books are a fabulous way of introducing colour and good design. These put up against a deep toned wall would give good visual interest....See MoreShared Twin Boys Bedroom Layout, Storage and Feature wall Ideas!
Comments (12)The first option seems to work better when you add furniture in? Given they'll be starting secondary school soon'ish I don't know whether a wardrobe and chest of drawers is a better option for their uniform? You can also use the bottom of the wardrobe for shoes, sports equipment etc and I'd pick a colour that blends into the wall. I personally wouldn't do 2 feature walls however use colour blocking to zone each of their spaces. Try and find a blue and yellow that work together and add a couple more complementary shades. I've added a couple of pics but there are loads online. You could do a geometric shape or border etc. Having their duvet in their colours may be an idea too. I would probably go for beanbags for seating which can go at the side of the bed when not in use. Is their room under the bed for baskets for toys? Maybe also shelves over the bedside table?...See Moreberrecka
3 years agoberrecka
3 years agoSarah U-S
3 years agoOnePlan
3 years agoJuliet Docherty
3 years agolast modified: 3 years agoSarah U-S
3 years agoSarah U-S
3 years agoPatrina
3 years agoSarah U-S
3 years agoJuliet Docherty
3 years agoSarah U-S
3 years agoPatrina
3 years agoSonia
3 years agoSarah U-S
3 years agoVictoria
3 years agoSarah U-S
3 years agoSarah U-S
3 years agoVictoria
3 years agoDaisy England
3 years agoJuliet Docherty
3 years agolast modified: 3 years agoberrecka
3 years agoSarah U-S
3 years agoOnePlan
3 years agoJules Mc
3 years agoVictoria
3 years agoJules Mc
3 years agoSarah U-S
3 years agoVictoria
3 years agoSarah U-S
3 years agoJules Mc
3 years agoVictoria
3 years agoKatie Duke
3 years ago1sandyh
3 years agoSarah U-S
last yearSonia
last year

Sponsored
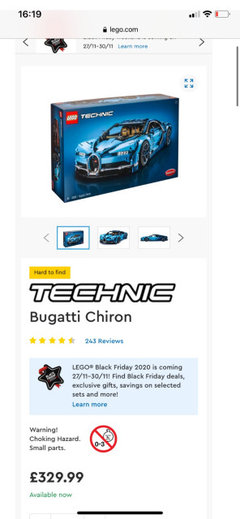
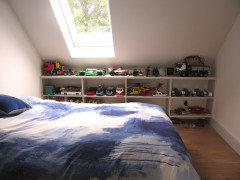
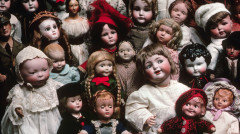
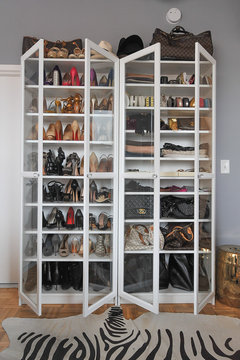
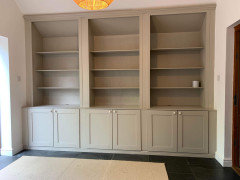



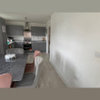
E D