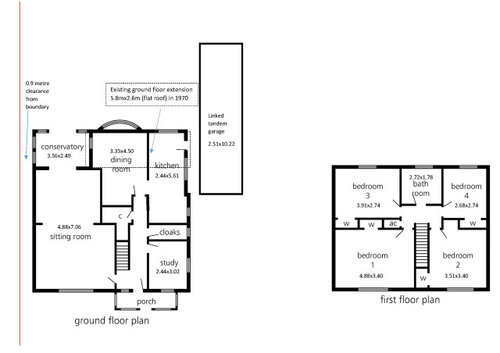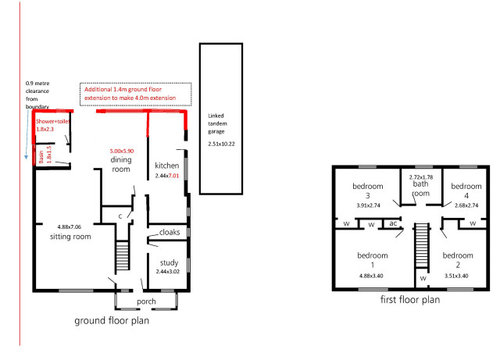how to get a larger dinning room and a larger or another bathroom
X Chi
3 years ago
Live a in 4-bed detached house in Southeast. Its dining room is small with a non-regular shape. There is only one small bathroom (upstairs) plus a cloakroom (downstairs).
So desperate to have a larger dining room and a larger bathroom (or another bathroom).
Ideally if I have the money, I would consider 2-storey rear extension, so I can have a larger dining room and a larger bathroom (upstairs) and two extended bedrooms containing ensuite.
But I do have limited budget (£50K), so I am considering rear extension by 4 metres including the original 2.6m extension in 1970. One of the concerns is the new bathroom (ground floor) will be next to dining room. I was thinking about a split bathroom as shown in the floor plan, so won't see the toilet when sitting in the dining room? But not confident about this idea.
Another concern is roofing. The existing 2.6, extension has flat roof. I would assume 4m extension wouldn't provide sufficient angle for a pitched roof?
Any idea or suggestions? Thanks,.


Houzz uses cookies and similar technologies to personalise my experience, serve me relevant content, and improve Houzz products and services. By clicking ‘Accept’ I agree to this, as further described in the Houzz Cookie Policy. I can reject non-essential cookies by clicking ‘Manage Preferences’.






cannonja
Jonathan
Related Discussions
Make one bathroom smaller? Advice on bathrooms remodel
Q
Small bedroom, move bathroom upstairs, larger kitchen?
Q
Box room & bathroom ideas
Q
Large bathroom vs small bathrooms / ensuite
Q
cannonja
X ChiOriginal Author