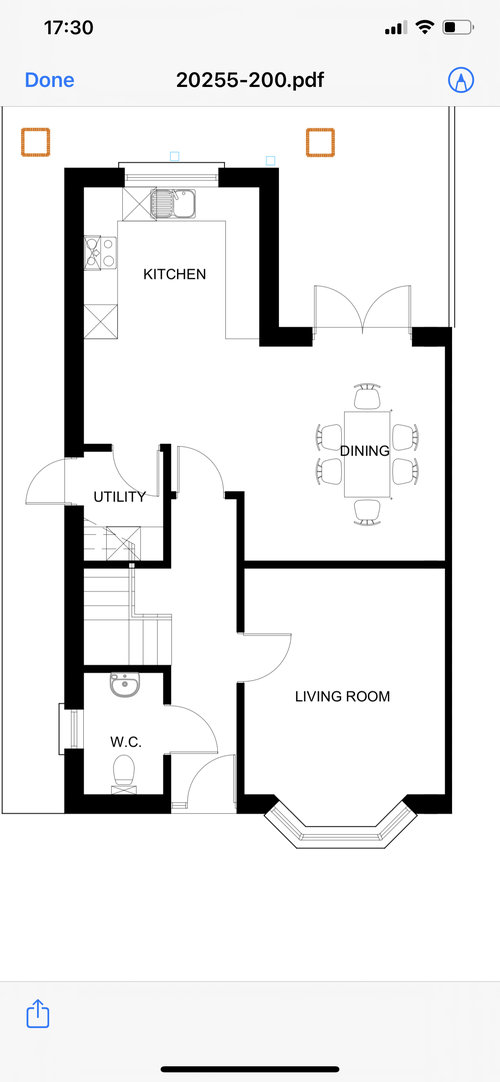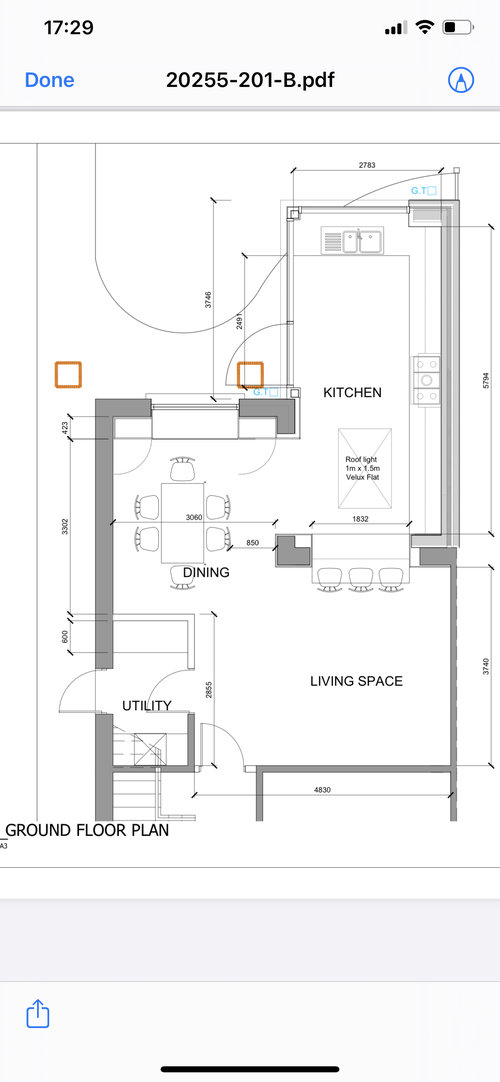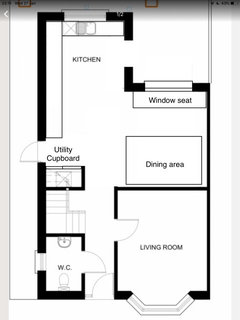Kitchen/dining/living room renovation
karbarstar
3 years ago
last modified: 3 years ago
Featured Answer
Sort by:Oldest
Comments (8)
karbarstar
3 years agoRelated Discussions
Dining Kitchen and Sitting Room renovation
Comments (7)OMG it's like going from a panic attack to a leisurely stroll through some stately gardens on a sunny day. Marvellous....See MoreNeed help with designing kitchen/dining/living room open living plan
Comments (10)Thank you for your response. We had plans pretty finalised until we found out that we can keep just that long wall into the large space as it is a load-bearing. There is an opportunity to put a door in though. I am attaching what it looked like with all the walls that we can now remove. We have also been tinkering with ideas which I am adding as well. I added some comments on the plans as well. What we want to have is a dining area with a large table that seats 8-10 people. We want enough space for two people to work and cook in the kitchen. Thus, we were thinking of an island or an L-shape workspace coming out. We'd like to have a utility room to have space for all the cleaning utensils. Washer and Dryer will be upstairs in a separate laundry room. The living room is nothing formal but an area to relax and watch TV. We'd like to have an L-shaped cough in there for a family of four (2 kids under the age of 10)....See MoreBefore & After: Kitchen & Living Room Renovation in Notting Hill
Comments (13)Great use of colour to make a statement but I would use it as an accessory colour away from the kitchen. having said that, it is interesting to read that the kitchen was hand painted to match the wall colour and not the other way round! it's all about personal taste so if owners love it then that's all that matters. Bravo for use of the bar-like cabinet for glasses, this gives the feel of a bar and it is very trendy. We're seeing more of this around homes. The worktop is FANTASTIC....See MoreIs changing my living room into a kitchen/ dining room a good idea?
Comments (1)It’s not a big house and I suspect that if you try to increase the number of rental bedrooms you only invite the student market which may not be your intention. You need to make the decision on your local market- I suspect your research will tell you that either no change will increase the rental potential enough to justify the cost. Or you might conclude two bedrooms with a bathroom each is great for sharing professionals...See Morekarbarstar
3 years agokarbarstar
3 years ago









Daisy England