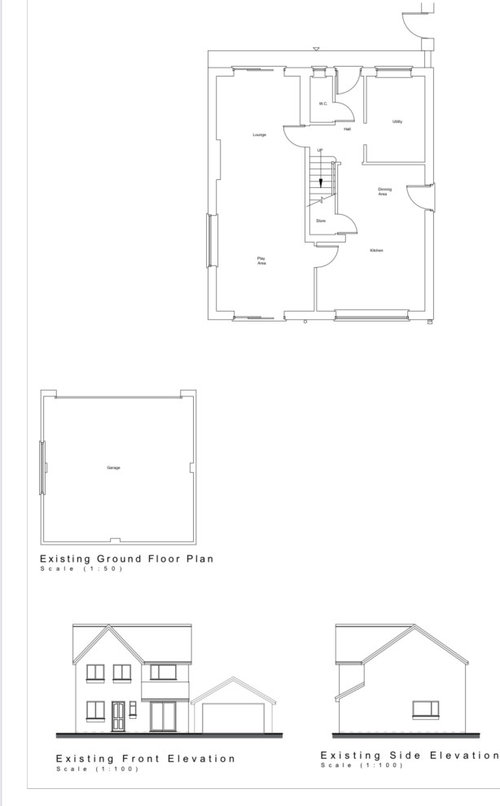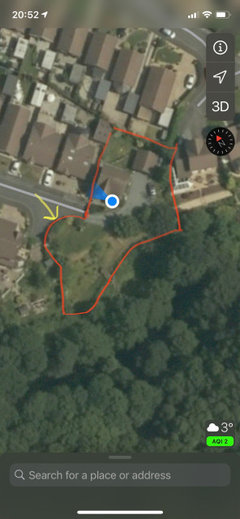Advice on extension shape please
Katie Staines
3 years ago
Featured Answer
Sort by:Oldest
Comments (10)
Katie Staines
3 years agolast modified: 3 years agoRelated Discussions
Bi-Fold or Sliding Doors on our extension - advice please??
Comments (15)There is no right or wrong answer - and as suppliers and installers of award winning versions of both bifold AND sliding door systems we have no bias towards one or the other. Our teams install nationally, from Shetland to the Channel Islands...and everywhere in between. When we get asked this question by customers there are a number of initial things we would ask to try and make some recommendations - and we have written a blog all about these. Probably the most valuable question is realistically how often are you likely to have the doors fully open. Our SF55 aluminium bifold doors can be manufactured up to 1.1m wide and have an industry leading narrow sightline of 115mm (the amount of frame visible when closed) and over a 29' 6" run of 9x1m panels you will have 8 intermediate frames totalling 920mm of aluminium. We do two aluminium sliding door systems the Grand Slider (83mm sightlines) or our award winning theEDGE (narrow 24mm sightline) - both can take glass sizes of up to 3m wide so over a 9m run of 3x3m panels you will have 166mm of intermediate aluminium visible with the Grand Slider and just 48mm visible with theEDGE. So if your doors are closed more often than open there is significantly less frame than glass in sliding doors - maximising your views - however the trade off is that unless you opt for a pocket slider you are not able to open a sliding door completely to create a total 9m opening like you are with bifold doors - you would only open 6m of the 7m (or 6.75m if you went for four sliding door panels). In terms of thermal performance both SF55 and the sliding door systems can be double or triple glazed and achieve pretty similar U-Values and in terms of price the SF55 and Grand Slider systems work out to be almost identical - although theEDGE is a bit more because of the advanced engineering required to create such a narrow profile. There is also the option of the SF75 bifold door which has a U-Value of 0.9W/m2K which is the lowest of any aluminium system on the market. Given your location and your views, my personal recommendation would be sliding doors, because you maximise your views even when closed - but it is whatever is best for you and it may well be a combination of sliding doors and fixed frames provide the perfect and cost effective solution. If you have any questions do not hesitate to ask and good luck with your project!...See MoreExtension/house "remodel" advice needed please!
Comments (14)Ok, so I've never commented on Houzz before (despite being a huge reader) but the shape of your house really intrigued me as it's very charming but quite tricky. Looking at just the ground floor, I think that an extension that fills in the 'rectangle' floorpan of the whole house might work. The loo and shower should be moved so that they are not blocking off movement flowing through the ground floor. To get a bigger hallway you could move back the wall currently going into the kitchen, so that you incorporate the small window into the hall. Remove the wall by the stairs and turn the stairway itself into a feature which would make the hallway - and stairs themselves - feel much roomier (I can't see from your floorpan whether they are already open to the hallway). What's currently the kitchen could become a utility with downstairs loo (move the shower upstairs into new bathroom over new extension, taking a bit from bedroom 1?). I have recently had an extension kitchen built on our own house and turned the old (tiny) kitchen into a laundry/boot room - best decision ever with a growing family! In the utility room you could put in a stacked wash/tumbler (if you want a tumbler, or else just cupboards/laundry on top) and a downstairs loo, as well as more storage. In the new kitchen, you could have double/french/sliding/bifold doors as per your taste looking out SE into the garden, creating a long sightline - and feeling of space - from the garden right through the kitchen into the far room. This would create a spacious-feeling kitchen tied into the rest of the house. You could block up the door into the current dining room and take out the wall between the dining/living. Keeping the dining room as dining, this gives you a cosy room there for small intimate dinners but also the potential to have big dinner parties on a long extended table stretching out into the living room. When not entertaining, that slightly self-contained room (as it's not a through-route as is the rest of the house) could be used as a study/quieter reading room. You now have a house that is welcoming for entertaining - guests come through the front door, where there's space for coats/hatstands, straight through the open door into the living room and are greeted by the fireplace ahead of them, and look round to see the dining table. Downstairs loo for guests nicely separated from all the action. Please excuse my very rough sketch of what I mean, and its lack of scale!...See MoreAdvice on kitchen extension plan please
Comments (9)Hi JMK, looking at the size and orientation of the bifold doors to the room it maybe worth considering sliding doors more than bifold doors (FYI we do award-winning versions of both systems so we have no bias towards one type of door) Based on the drawings I would estimate the opening to be around 4.8m wide which would most likely be a 5-panel set of bifold doors or you could opt for a 3 panel sliding door with panel widths around 1.6m wide and slim intermediate frames in between. At these sizes the opening would look something like the below images - this is a 3-panel version of theEDGE2.0 our ultra-slim sliding door system with 20mm intermediate frames. If you would like more information about theEDGE2.0 or our German made SUNFLEX bifold doors you can visit our website or email us at info@idsystems.co.uk...See More1930s semi-detached single storey extension layout advice please
Comments (14)Hello and thanks for your prompt reply. The drawings provided show that the support beams are 203mm depth and therefore they will be too big to sit inside the ceiling void. As the weight per linear m is 23Kg as detailed on the drawings it may be worth asking the engineer to reduce the depth and and increase the weight so the beam can be inserted into the ceiling void. I note that there is also a couple of posts in the stud wall and these could be upgraded if necessary. I do not make these suggestions lightly. The main benefit of inserting the beam inside the ceiling is the removal of the shadow cast on the ceiling. The return nibs on either end could be cut back and if needed posts could be fixed direct to the brickwork to provide vertical support. There may need to be a spreader plate welded to the bottom of the post in order to mitigate the point load on the foundation. Obviously this is more of a structural design issue. Is there a good reason for not centring the bifold doors to the external wall? You have so much height on the flat roof why not put a warm deck roof on instead of a cold deck with in cross ventilation? Can I also suggest a warm pitched roof too. You may find Web Dynamics TLX Goldto be a very useful form of insulation as you will only need about 75mm of PIR insulation in between the rafters. I've never been fortunate enough to meet a building control officer willing to accept a heavy duty Catnic lintel over a 4M bifold door. I thought the under stairs might be the position of the meters. I would consider relocating these to an outside wall. Then turn the WC through 90 degrees and design it under the stairs. If I was planning a kitchen diner extension with a beautiful bi-fold door looking out into the rear garden would try and create a direct flow from front of house to the back. I would move the utility room into the middle of the house to provide a direct line of sight from the front door to the rear garden. GD3 would provide access into the utility room. I'd consider moving the door along the living room wall so it could open into the hallway. This would allow a 950mm wide fully glazed door to be placed between the hallway and the kitchen diner. With regard to the position of the new extension wall which is adjacent to your adjoining neighbour I suggest that you look up the party wall act 1996 booklet online here - https://assets.publishing.service.gov.uk/government/uploads/system/uploads/attachment_data/file/523010/Party_Wall_etc__Act_1996_-_Explanatory_Booklet.pdf The part that is of interest is "Line of junction - building astride the boundary". If you build across the boundary you should gain at least 150mm of additional internal floor space along the length of the outside wall. Also if in the future your neighbour decides to build an extension they can utilise your wall for if they pay half of the cost of its construction. I'm sure you know that you are responsible for paying all of the costs from all sides relating to the party wall agreement. If the neighbour on the other side is within 3/6m then you will need an agreement with them as well. The architects drawing indicates that the drain is not adopted or shared and therefore you will not require a build over agreement with the water authority. Best wishes Andrew...See MoreKatie Staines
3 years agoKatie Staines
3 years agoKatie Staines
3 years agoMorley Stove Company Ltd
3 years agoKatie Staines
3 years ago








Jonathan