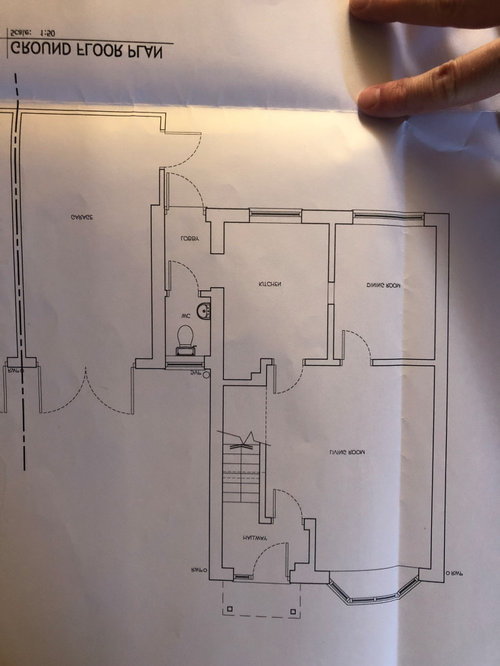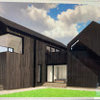Living room layout help please
Laura
3 years ago
Hi,
i want to change my living room completely. Currently the wall that is shown on this floor plan between the living room and dining room doesn’t actually exist, it’s a half wall with a gap where the door shows on this plan.
i want to have a wall Put in though, but am undecided on what door(s) to use, and whether to keep two separate kitchen/dining rooms or knock into one kitchen/diner. But anyway, for the living room, the tv is in front of the window to the right, and our sofa is along the right hand wall.
we have a south facing back garden and the living room is quite dark.
any ideas?
im wondering whether to have the wall built between the living and dining room, keep the tv where it is, put a corner sofa in and add a square coffee table and have under stairs storage built in.
or,
have the wall built, and have the tv on or against that wall, and a sofa in front of the window.
please help with any ideas or suggestions! Thank you 🙂

Houzz uses cookies and similar technologies to personalise my experience, serve me relevant content, and improve Houzz products and services. By clicking ‘Accept’ I agree to this, as further described in the Houzz Cookie Policy. I can reject non-essential cookies by clicking ‘Manage Preferences’.




Carolina
LauraOriginal Author
Related Discussions
Help with living room furniture layout please
Q
Help with living room layout please and thanks
Q
Living room layout help please!
Q
Living room layout help please
Q
Carolina
LauraOriginal Author