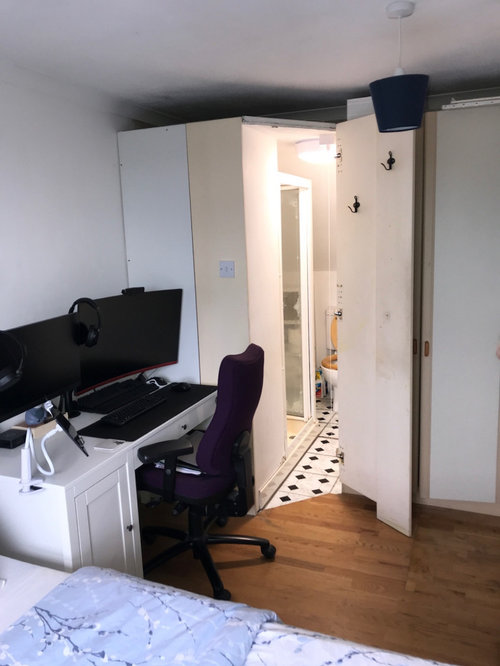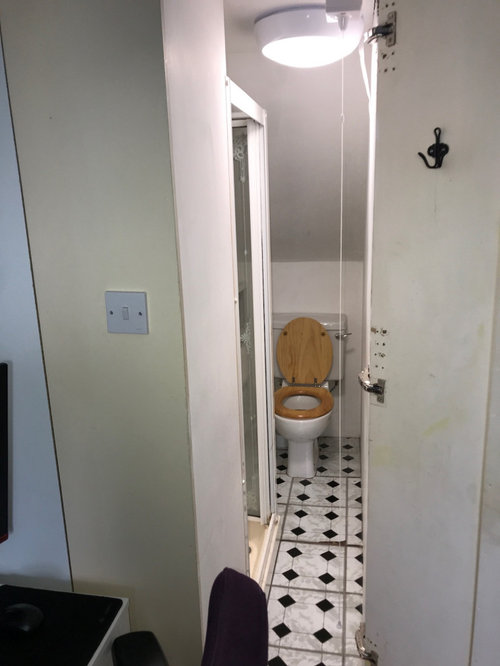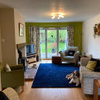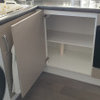Loft room en-suite re-design - layout options
Melissa Sparks
2 years ago
Hello,
We have purchased our first home and trying to figure out how best to re-design the hideous existing en-suite attached to the loft bedroom.
We do not want to make the bedroom any smaller and are torn between finding a better configuration for the bathroom (which is proving tricky and uninspiring) and getting rid of it completely and turning it into a clothing storage area since the rest of the room doesn’t have a huge amount of space for wardrobes/drawers after a double bed is in there. Any clever ideas?
It’s probably worth pointing out that the main bathroom is tagged on to the back of the kitchen.




Houzz uses cookies and similar technologies to personalise my experience, serve me relevant content, and improve Houzz products and services. By clicking ‘Accept’ I agree to this, as further described in the Houzz Cookie Policy. I can reject non-essential cookies by clicking ‘Manage Preferences’.






kazzh
minnie101
Related Discussions
en-suite or no En-suite
Q
En-Suite sizing/layout help
Q
Wet room en suite layout advice
Q
5 bed or 4 bed - and what master/en-suite layout?
Q
User
The Kitchen Lady UK