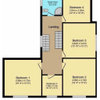2mx2m bathroom - layout ideas?
Libby Drew
2 years ago
Hi all, we are squeezing in an upstairs bathroom between our daughters room and our room (we have a downstairs shower but they love a bath!). We have merged two walk in wardrobes on either side of a our walls to create a 2m x 2m bathroom site with two huge windows. I’d love your ideas on best layout and any design visuals. We are aiming for a pocket door to maximise space. We need a bath, toilet, sink and shower rack as well as some minimal storage for toilet rolls.
Houzz uses cookies and similar technologies to personalise my experience, serve me relevant content, and improve Houzz products and services. By clicking ‘Accept’ I agree to this, as further described in the Houzz Cookie Policy. I can reject non-essential cookies by clicking ‘Manage Preferences’.






KVM Interiors
rinked
Related Discussions
Bathroom layout advice please
Q
Bathroom layout ideas please
Q
Bathroom layout ideas
Q
Small bathroom layout ideas and good bathroom brands
Q
Libby DrewOriginal Author
KVM Interiors
Pinky XM