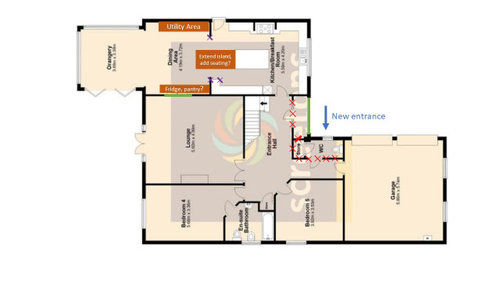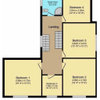Layout Advice request
Hello, I have just discovered this incredible wealth of information, and would like to tap into this expansive resource for your inputs please!
We are due to complete on a house fairly soon (fingers and toes crossed its all smooth). I have a few ideas for the layout where it would be very useful to get your advice on. I have included a photo of the floorplan of the ground floor.
1) There is the main door of the house, and a small external wall outside of this (almost like an open porch) - pic included. we would like to break down the internal wall with the current main door (red crosses on floorplan) and close up the external 'porch wall' (green line on floorplan) essentially closing of the current entrance into the house and gaining a few more feet of space.
2) We want to get rid of the WC on the ground floor and reposition the main door of the house from the previous position in 1) above to the wall occupied by the window of the WC. The Main door is repositioned by 90 degrees.
My main questions wrt are:
- will any of these works require Planning permission? This is not a grade listed building, or located in a conversation area.
- Could the above be achieved relatively inexpensively (I am located in Sheffield) or is this a massive undertaking? Would I need to engage an architect or would a contractor be sufficient?
3) we want to get rid of the current dining area to extend the kitchen and make it a kitchen-and-utility area as the house does not have a designated utility. However, this area does not have any plumbing/taps etc., so this will need to be installed. There are also 2 protruding semi-walls (non-load bearing according to the sellers. they also sounded hollow) between the current kitchen and dining, which we would like to tear down to make a more continuous kitchen/utility (marked with purple crosses). In addition, there is currently a doorway between the living room and dining area, which we want to close up (green line). we will also then extend the current island, and add some seating.
- Just wanted to get some general input on the plan or if you had any other suggestions? The reason for removing the dining room is to relocate it to Bedroom 4.
We initially want to relocate it to Bedroom 5, and create a doorway to the bathroom, but its Bedroom 5 is a tight space for a 6-8 seater. Our intention is to use it more as a 'formal' dining area. The ensuite would now be attached to this new dining room - which is not the best idea either! Am open to your ideas and advice.
I have a few other layout questions for other rooms too, and they will be coming up shortly!
Thank you in advance!







Jonathan
TanayaOriginal Author
Related Discussions
Kitchen layout advice needed
Q
Kitchen Layout Dilemma ADVICE PLEASE
Q
Advice New layout !!
Q
Layout Advice -Dining leading to Garden
Q
Jonathan
TanayaOriginal Author
Jonathan
TanayaOriginal Author
Jonathan
TanayaOriginal Author