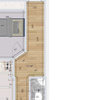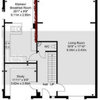Do I need a calculation?
Jo Bloggs
2 years ago
The floors in my house are suspended timber and are insulated underneath. All the habitable rooms are "upstairs" with cellars below which could be converted into habitable rooms eventually. We will shortly be having UFH installed "upstairs" These are EPS overlay panels. I would like to lay a tiled floor in some of the rooms. The tiles I prefer are 10mm x 1200mm x 600mm, made from porcelain. Do I need a Structural Engineer to calculate the weight that the timber floor can take? I am concerned that the floor may not be able to accomodate the additional weight of tiles plus adhesive and grout.
Any advice welcome.
Thankyou
Houzz uses cookies and similar technologies to personalise my experience, serve me relevant content, and improve Houzz products and services. By clicking ‘Accept’ I agree to this, as further described in the Houzz Cookie Policy. I can reject non-essential cookies by clicking ‘Manage Preferences’.




Related Discussions
Calculating cost of a refurbrbishment
Q
Knocking through - do I need an architect?
Q
calculating length of shadow from an extension
Q
Help with structural engineer calculations
Q