advice needed on plans for side return extension in London flat
HU-267915313
2 years ago
Featured Answer
Sort by:Oldest
Comments (12)
Adrian Design Ltd
2 years agoDual Designs
2 years agoRelated Discussions
How should I lay out my 'interesting' London flat? - Advice needed
Comments (4)Hi. I would do something like the attached which isn't particularly to scale but existing bed 2 has been reduced to 10x10. I'd only make the bathroom a bit bigger unless you want to widen it by taking a little from the new Master bedroom. Move the bath down 20-30cm and have shelves built in floor to ceiling for storage. If you wanted you could have pocket doors from the lounge through to the office (with sofa bed) so you can open the whole lot up for entertaining etc. if you do that just think about resale ie accessing bedroom from lounge unless you do convert the loft so it won't end up being a bedroom. I'd buy a unit to house the tv and books. Maybe think about a dining table that can double up as prep area. In any case I'd get one with a bench seat that slides under on the kitchen side to save space. I'm not a pro though so just my thoughts!...See MoreAdvice re 4th bedroom extension and side return? But garage in the way
Comments (16)Hi there, it will be hard to achieve an open floor plan with this side extension . In fact, it seems it would just complicate things in a very expensive way. If you don't need a 4th bedroom every day, but just occasionally for in-laws, can you make the garage into a small, compact guesthouse? If your kitchen feels too small, you might just want to relocate it to the room with the fireplace. I hope this helps, please let me know if you have any further questions, I will be more than happy to help. just drop me a line to service@betterspace.co...See MoreGround floor flat - side return and rear extension. Why the courtyard?
Comments (11)Courtyard- often the cost of moving drains is prohibitively high and a courtyard does get light in to the center of your home and lots of people don’t like high up window in a bedroom plus they have to be a certain size for regulations that often doesn’t fit the available space. Personally I love them. Separately- do you need to extend? Your stated aim seems to be an extra bathroom. Could you put one under the stairs and move the kitchen access?...See MoreHELP AND IDEAS! Two bed ground floor flat side return/extension
Comments (4)Hi Saskia, Depending on your budget & site conditions you could build a very small light weight extention to serve as main entrance lobby. This will create a separate entrance without shrinking the existing reception. Regarding the glass to the other bedroom it all makes sense. Your utility cupboard could stay against the wall, flush with your new kitchen, which would move where the small bedroom is (I assume this is your plan for now). We've designed something very similar not long ago, please see link below. The project is currently under construction and will be finished at the end of June. https://www.houzz.co.uk/hznb/projects/victorian-house-rear-and-loft-extension-pj-vj~6159497 We would be happy to assist further with the design, please don't hesitate to contact us. Thanks Andrei Kay Moden...See MoreHU-267915313
2 years agoDual Designs
2 years agoHU-267915313
2 years agominnie101
2 years agominnie101
2 years agoDual Designs
2 years agoKate
2 years agoHU-267915313
2 years agoCreate Perfect
2 years ago
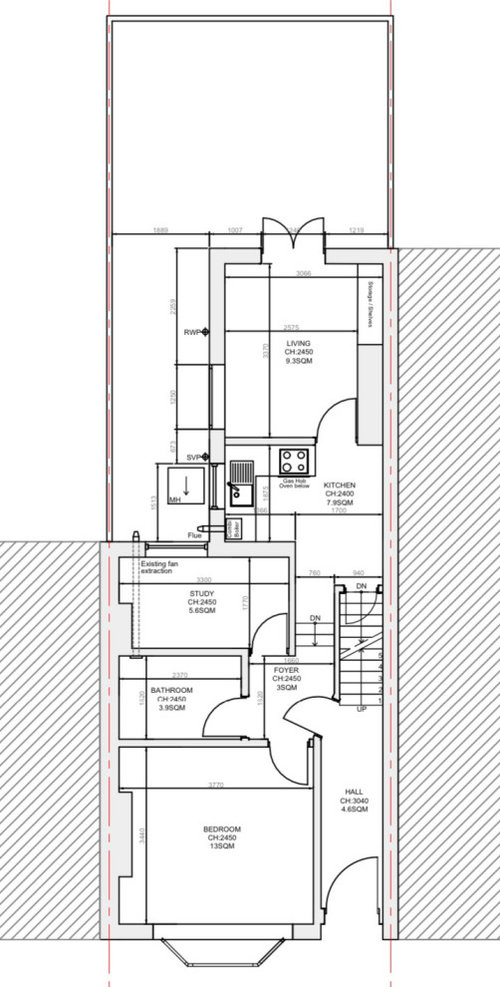
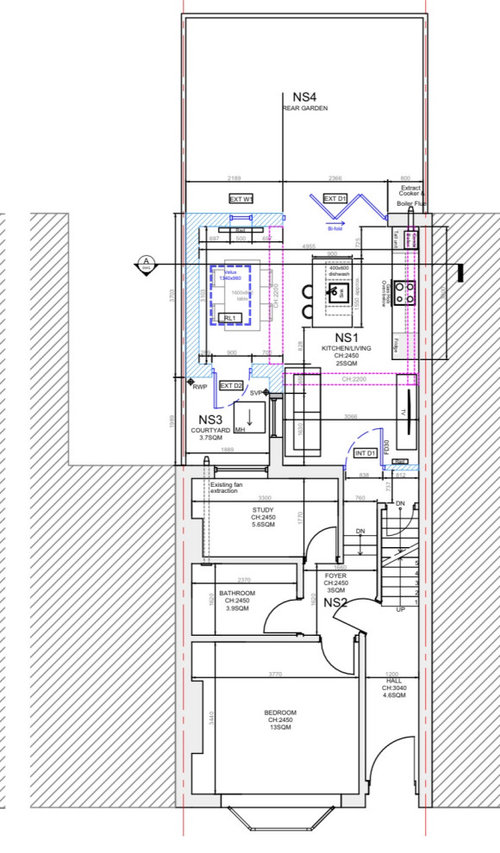
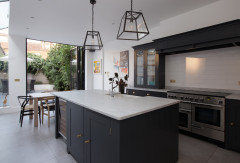
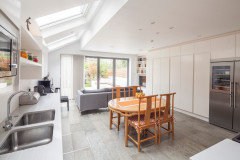
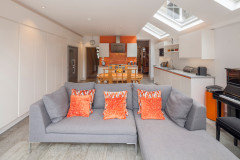

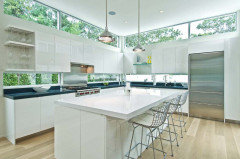

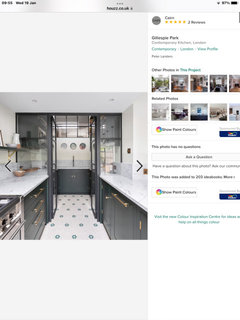


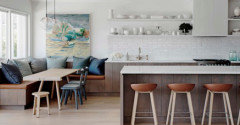






Tim Baker