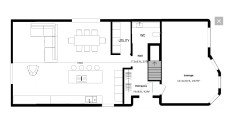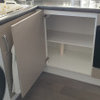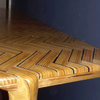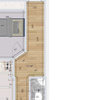Cloakroom & utility location in 1930s style semi
30s50sreno
2 years ago
Featured Answer
Sort by:Oldest
Comments (8)
User
2 years agoXenas Interiors
2 years agoRelated Discussions
Need help with small 1930's kitchen/diner design
Comments (29)We had a similar project and gutted the house. Rewire replaster all walls and ceilings. We restored the original parquet flooring and then new carpets everywhere else. Knocked through between kitchen and dining room, new garage roof. New doors and work surface but kept the original kitchen units. Kept the bathroom but put in a new floor. Did this for about £10k. Now 18 months later we're looking at extending the kitchen diner into a big open plan room going out the back as you have suggested but also out to the side. Our neighbours have done similar and we think we can get it done for about 30-40k not including the kitchen. The side extension means a fair bit of structural steel so if you don't do this then it saves a fair bit - our other neighbours have done this. We want an open but defined space so we're looking at keeping a pillar (also cheaper) then having an L shaped kitchen diner around a more relaxed sitting and entertaining area. The idea being that for dinner parties you mill around and have drinks in here before going to eat. Also can have friends round for coffee etc while the front living room remains the primary TV watching area. We'd keep a small boot room off the back for the dog, a pantry in the middle and a toilet at the front. See below for some pictures that illustrate our plans. These are mine and just awaiting our architects plans. In summary I'd get it up to a basic standard until you've got a bit more then go big, although as you say with your cheap labour you might get what you want for the money!...See MoreIs this picture rail original 1930s?
Comments (22)Just so you know, these parts are made on a tool called s spindle;e (small scale manufacturing). if you really really want to get the shape "just so" the supplier will be able to have a profile made for you, a new profile blade for a spindle machine will cost between £200 and £300. They may also have a minimum order OR they might ask you to pay a modest amount towards "set up time" (changing the blade over, etc.) I use Ternex in Welwyn for this sort of thing, their existing profiles can be seen here...https://www.flickr.com/photos/exploitspace/albums/72157669236158295...See More1930’s Floorplan ideas. ,do I move kitchen to dining room
Comments (17)I honestly wouldn't worry about the specific layout at this stage as you haven't seen the house in person yet. It's very common to open up the back of 1930s houses so there will be a way to make it work. The layout looks very similar to the house of a friend of mine - they now have a beautiful open plan kitchen/dining/living room with separate utility. Don't panic about supporting walls - they are easier to deal with than you might think. Go and have a look, see if you like the feel of the house, the street, etc. If you do, take a look at the houses round about (you may be able to see some from the rear upstairs windows) - it's likely that you'll see many of them have been extended in different ways. If your offer is accepted and the sale goes through, get to know the neighbours and look at how they've reconfigured. That will give you ideas for what does and doesn't work....See MoreLayout/location of utility room within new extension
Comments (5)If the utility room is going to be used mainly as a laundry room (without extra kitchen storage / freezer, etc then it makes sense to have the door from the hallway. Otherwise you’re just having the drag dirty laundry downstairs, through the dining area, through the kitchen and into the utility. We live in a bungalow &have a utility as a laundry at the opposite end of the house to the kitchen & it works well. We also have outside access from our utility & if you line-dry your laundry regularly, then I’d def agree with turning the window into a door. Again, it saves on dragging laundry through the kitchen & dining space. Personally I don’t like utilities with a toilet within them. It just doesn’t look right to me so if you can push the toilet to under the stairs a bit more & have 2 separate spaces then I think that would be your best option....See MoreHU-431814713
2 years agoThe Living House
2 years ago30s50sreno
2 years agoELINA YUKUMA DESIGN
2 years ago30s50sreno
2 years ago








pauldrowan