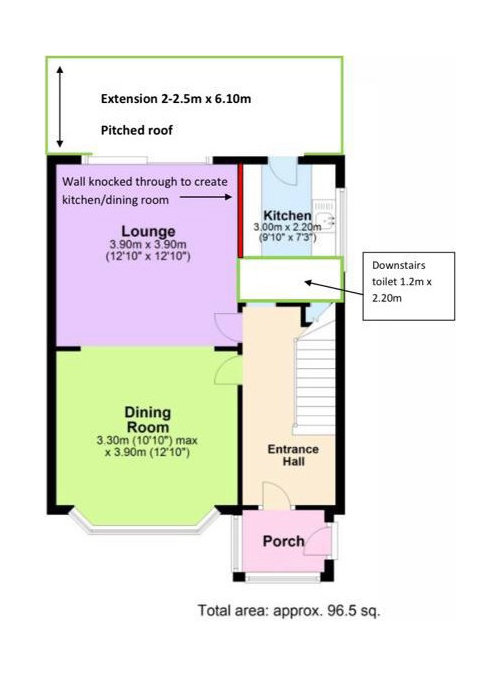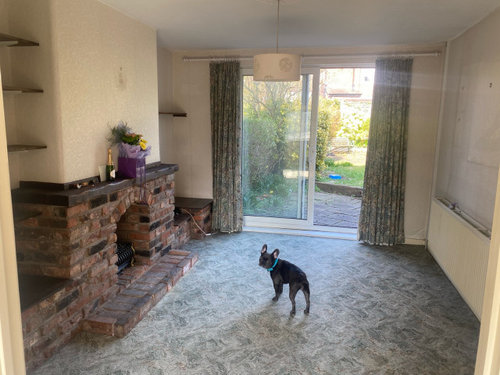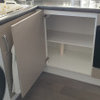Open plan kitchen renovation
Honor Feeney
2 years ago
Hi all,
We’re renovating our first home which is a 1950’s semi. We want to create great social and living space by knocking through the kitchen wall to the living room to be open plan and extending by 2.75 meters. We need to fit a downstairs toilet in and all kitchen appliances & island. Hoping for a smart location of washing machine I’ve added our current plans but we have 0 experience so options would be amazing. There’s a brick fireplace on the far living room wall which we adore and will be keeping too.
Thanks in advance
Honor & Ash



Houzz uses cookies and similar technologies to personalise my experience, serve me relevant content, and improve Houzz products and services. By clicking ‘Accept’ I agree to this, as further described in the Houzz Cookie Policy. I can reject non-essential cookies by clicking ‘Manage Preferences’.






kazzh
kazzh
Related Discussions
bedroom opens on to open plan livingroom /kitchen
Q
Help layout & plans of my open plan kitchen diner & side extension
Q
Lighting Plan for Open Plan Kitchen / Diner / Lounge
Q
ideas on kitchen renovation to have open plan living
Q
Honor FeeneyOriginal Author
The Living House
domino963
Kathy Scott
tab darcy