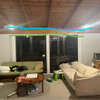1930s semi-detached, lounge that has become a corridor?
Madeleine A
2 years ago
last modified: 2 years ago
Hi! Long-time lurker, first time poster here :)
I have a really annoying lounge area, typical of a 1930s semi, that is limited on all four sides by two doorways, a bay window, and a chimney breast (please see plans). It's proving really difficult to find a comfortable/practical seating arrangement. The current layout which is a sofa (red rectangle) with a TV on the opposite wall (blue rectangle) feels like sitting in a corridor.
However there doesn't seem to be enough space between the door and the bay window either.
It's only my husband and I but we do want room to spread out, and for visitors to sit. Does anyone have any clever ideas please? I can't think straight anymore and I'm almost tempted to move house to avoid it altogether XD
Thank you.

Houzz uses cookies and similar technologies to personalise my experience, serve me relevant content, and improve Houzz products and services. By clicking ‘Accept’ I agree to this, as further described in the Houzz Cookie Policy. I can reject non-essential cookies by clicking ‘Manage Preferences’.






Wumi
Last Word77
Related Discussions
Reconfiguration of 1930's detached house
Q
Need help with small 1930's kitchen/diner design
Q
How best to use the rooms in a Victorian semi-detached?
Q
Floor plan redesign ideas for G.F of my semi-detached Victorian home?
Q
Ted
Little Jem