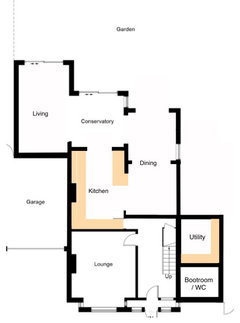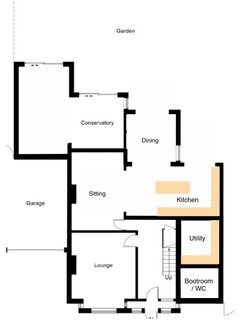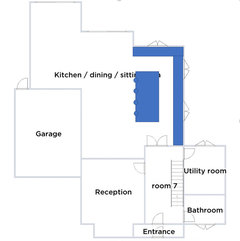House remodel and possible extension
Gemma Brooke
last year
Featured Answer
Sort by:Oldest
Comments (9)
Gemma Brooke
last yearRelated Discussions
How to get kitchen/dining/living space with remodelling/extension?
Comments (5)To me it sounds like you will move as you don’t love the house (this was us a year ago- our home ticked every box but I just didn’t love it. We ended up moving). If you are considering moving then personally I would leave the layout as it is and save your money for your next house. If you are planning on making it your long term home then I’d do a side extension to really maximise its potential. Maybe talk to an estate agent about what would add value to help you development decide?...See Morehouse extension roof ideas for u shaped house
Comments (12)Thanks, really helpful. Think I know what doing, was just looking to see how and if could be done for now. In terms of light, the rooms effected would only be the master ensuite with no window and the stairs and hall as all would be internal. The main bathroom window would need moving to end of one of the wing gables. I don’t mind these rooms having light effected. The kitchen has a large window already. Yes it is a decent sized house with large rooms which could be reconfigured to utilise space more effectively but do love current layout and why fell in love with house. We really do use every room. With a growing family the main things really is downstairs layout with no downstairs toilet and don’t like walking straight into kitchen. Also the storage for such a big house isn’t great. The centre part in between the u is such wasted space and just a gravelled area. Extending upwards would give another bedroom. It isn’t totally needed to extend upwards as only for a family of 4 and already technically a 5 bedroom house. But only has 3 doubles, a single with no wardrobe space and a room used as a dressing room as would struggle to fit a single bed in. More space for guests and wardrobe space would be great and turn a home we love into the perfect home. For the extension itself would just be one front wall with gable and then roof joining. Simple. I wish!!!!! Very expensive and maybe easier and cheaper to just move house but love the place and area. Will have to move forward with some quotes but no rush as not looking to start for a while. I know it’s impossible to say how much without seeing it but what’s the guesses for the building work? Doncaster, Yorkshire 5 x 5 extension....See MorePossible double-storey extension on a semi detached
Comments (7)Hi Thanks for sharing, You can easily add a rear extensions say 3 meters out and width of the building you would require lawful development application takes 1 or 2 weeks. Rather than having 2 storey, Would suggest why not have a normal hallway at the entrance(meaning move the lounge wall towards the right) with understairs WC where storage area is. Open up the rear wall so the kitchen is kitchen/dining/living open plan, keep the front lounge formal, would suggest add 4 panel bi-folds and rear extension to be flat roof with sky lantern or skylight 1m by 1.5meters, it is very popular to have kitchen island for quick breakfast or socialising. Remodel the first floor and add loft conversion hip to gable(extra good size bathroom and bedroom)? you will gain 1 new bathroom, WC, open plan kitchen/dining/living, formal reception and 1 more bedroom in the loft. You are more likely to get approvals for the suggestion above than 2 storey rear extension. Hope all is helpful. Nuhous Team Couple Designs Below:...See MoreTwo Storey Extension Mid Terrace: Possible?
Comments (8)It can be really difficult to get a double storey rear extension through planning. If your neighbours are supportive then they can submit a letter of support as you go through the planning application process which can help. If they think they'd like to extend double storey too then that will definitely help. You could have a chat with them and find out if they have plans to extend in future and if so you might be able to get a contractor to build both at the same time which could have some benefits to you both for cost as well as some of the technical junctions, the party wall etc......See MoreGemma Brooke
last yearGemma Brooke
last year








Jonathan