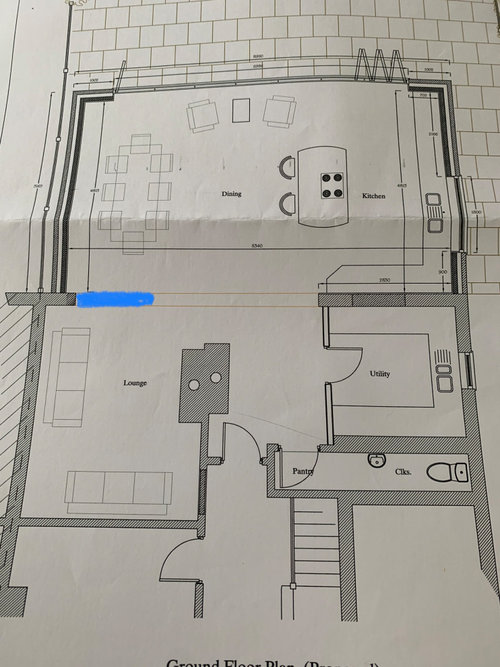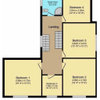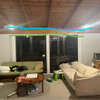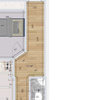Help with downstairs layout for 1930s kitchen extension
Laura Walton
last year
Hi all
we are planning a downstairs extension to our 1930s semi. plans below.
There is quite a big slope to the garden so we are putting in internal steps down to the new kitchen/ dining area.
we were thinking of having a small partition wall to make a smaller opening from the lounge into the extension than pictured on the drawings. the idea being to separate the lounge more and to create more walls so we can arrange the sofa and tv better.
we are concerned that the lounge may seem cramped and the opening wont be wide enough when walking in to the room.
does any one please have any ideas on how we can optimise the layout to make use if the space? the chimney breast and steps make it quite awkward



thank you :)
Houzz uses cookies and similar technologies to personalise my experience, serve me relevant content, and improve Houzz products and services. By clicking ‘Accept’ I agree to this, as further described in the Houzz Cookie Policy. I can reject non-essential cookies by clicking ‘Manage Preferences’.





katlucy
Laura WaltonOriginal Author
Related Discussions
1930's Detached. Extension layout help.
Q
Advice on layout for 1930s kitchen/diner/snug extension.
Q
Extended 1930’s downstairs layout change needed!
Q
Layout help - 1930s double storey extension
Q
Steph Buckle
Jonathan
Phillip Brewer Architecture Ltd