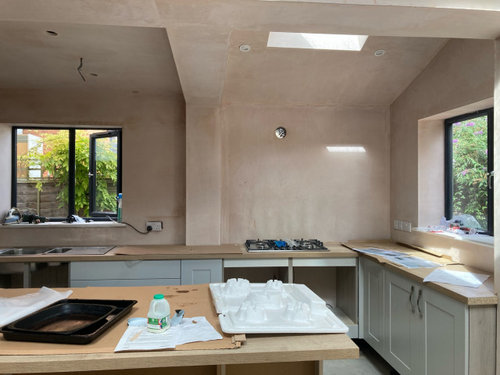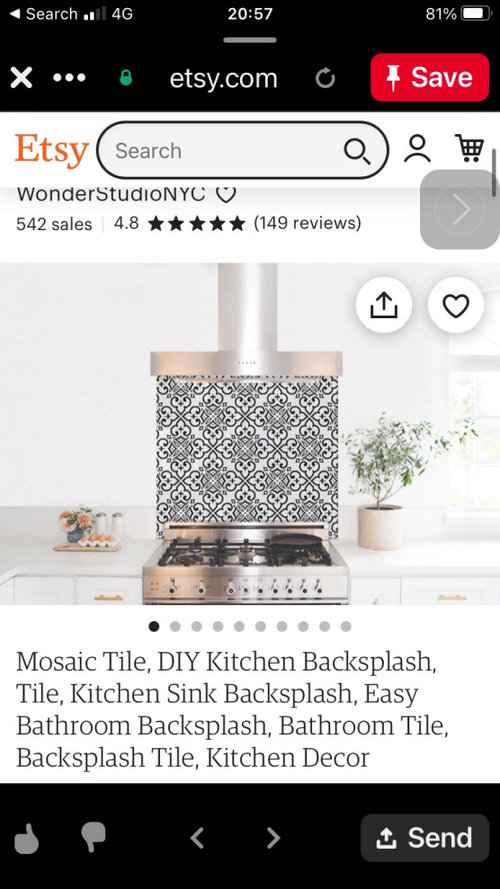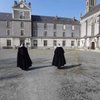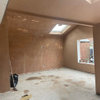Advice really needed about oven hood please.
A A
last year
This is my first post.
We are part way through adding an open plan kitchen / dining area and sitting room to our new extension.
We have one short wall of full height cupboards (fridge freezer and larder) but other than that we have no wall cupboards as we feel that will help the space feel light and airy.
I intended to put some sort of chimney style hood over the hob.
But now it comes to it I’m worried that it will look odd, and sort of ‘plonked’ onto the open wall space. I’ve realised that most hoods are flanked by wall cupboards which seems to look better. Wall cupboards aren’t an option for us.
We will be adding a small upstand to the worktop but no tiles so I’d intended to also pop a splashback behind the hob and under the hood. But again, I’m now worried that this will look odd in the space. Maybe it would look better to make the splashback longer horizontally than the hob and hood?
I’ve attached a photo of part of our unfinished kitchen. Hopefully you can see the gas hob. Two identical ovens will go into the space underneath the hob. The small pillar to the left of the hob is a steel and can’t be removed.
I’ve also added a few photos that I’ve found online which might help explain what I mean as I think the hobs and / or splashbacks look a bit strange.
I’m overwhelmed by choice. Husband thinks I’m being ridiculous. Can anyone offer any thoughts or advice please?



Houzz uses cookies and similar technologies to personalise my experience, serve me relevant content, and improve Houzz products and services. By clicking ‘Accept’ I agree to this, as further described in the Houzz Cookie Policy. I can reject non-essential cookies by clicking ‘Manage Preferences’.






Juliet Docherty
The Living House
Related Discussions
Need advice for my hall & stairs! Please :)
Q
Need advice for carpet colour on my stairs please - 1930s traditional
Q
Need advice on width of chimney hood
Q
Cooker hood advice please - Concealed our Chimney.
Q
Ruth House
Jonathan
siobhanmcgee90
Wumi
Lifestyle Kitchens
Lisa D
Vertex Joinery Limited