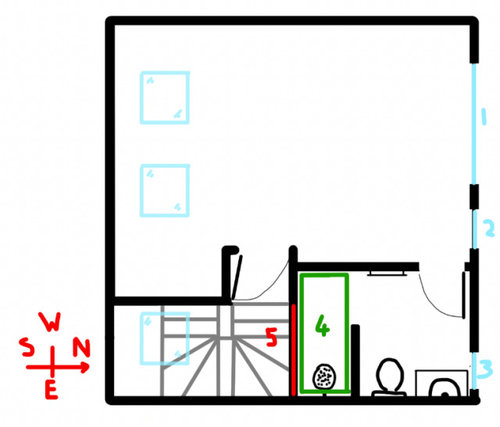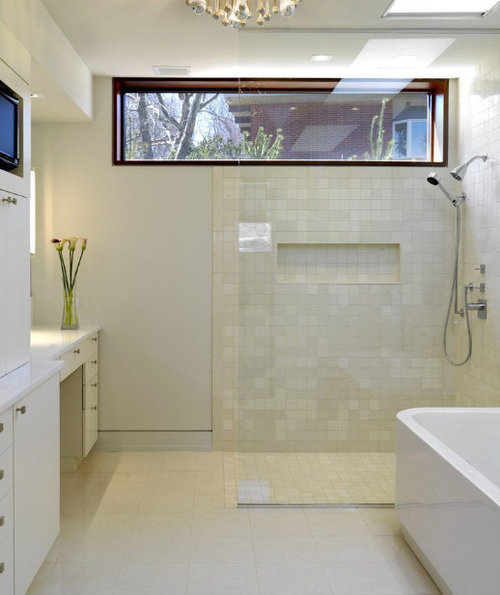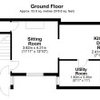Dormer loft interior toplight/"window"
last year
We've got a typical 3-bed 1930s semi and are doing a dormer loft extension to add a master bedroom and en-suite.
We've been talking to our architect and we'd love a flat rooflight above the shower, but they're concerned it'll potentially protrude above the ridge line of the house and won't add it on the drawings.
They say we can talk to the builders about putting it in when they're onsite but I'm worried they'll just follow the plans and/or building control won't sign it off. It's being put through as permitted development if that makes any difference.
As a back up idea, I've wondered if anyone have ever done or seen an interior toplight that runs across the ensuite wall into the stairwell to make the most of the Velux inches away from it and the fact it'll be south facing.
Attached are rough plans and #4 is where we'd like a rooflight to go, but #5 would be the "toplight/window" backup. I've also added an example of what I'm trying to explain that looks out, rather than in.
Silly idea? Clever? Any thoughts/references welcome!


Houzz uses cookies and similar technologies to personalise my experience, serve me relevant content, and improve Houzz products and services. By clicking ‘Accept’ I agree to this, as further described in the Houzz Cookie Policy. I can reject non-essential cookies by clicking ‘Manage Preferences’.





Victoria
Related Discussions
Bungalow plans, ideas needed for my architect
Q
Velux window and planning autocrats
Q
height issues in loft ensuite
Q
Layout advice please
Q