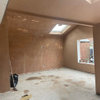Future proof ground floor - strange design brief
Ace 23
last year
We are considering doing two phases of renovation.
In the first phase we would like to drop the kitchen into the converted garage and move a downstairs toilet.
In the second phase we would like to extend to the rear and expand the kitchen into that space. This is likely to be in a few years when we have the budget.
We are looking to hire an architect to help us figure out our current layout keeping in mind phase two. We are hoping they can design in a way that we expand the kitchen with ease/minimal rework when we can afford to extend.
Does anyone know if architects are likely to do this?
Houzz uses cookies and similar technologies to personalise my experience, serve me relevant content, and improve Houzz products and services. By clicking ‘Accept’ I agree to this, as further described in the Houzz Cookie Policy. I can reject non-essential cookies by clicking ‘Manage Preferences’.






Haru Design
Ace 23Original Author
Related Discussions
Win a design consultation at designjunction - September 22nd-25th
Q
Share your design dilemma and win Dulux paint!
Q
New kitchen lower ground floor of victorian house.. what do you think?
Q
How to future proof your house configuration soec?
Q
Haru Design
The Baked Tile Company
OnePlan