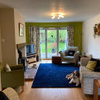Ideas on renovation floorplan please
John Monaghan
last year
last modified: last year
Hi,Any suggestions and ideas would be much appreciated 😁There will be 2 early 40s adults staying here.1920s house, needing ewi, heating, windows the lot really, full renovation.Ideally we would like to reconfigure to include;Master with en suite and walk in wardrobe.1 guest bedroom will have desk in here for occasional home work.Guest shower room/wc.Kitchen diner.Largish utility.The garden room on the drawing is a conservatory, be looking to put proper roof on that.Main issue having is no direct door to garden, one on each side currently.The floorplan I've put together is close to what we want but the kitchen doesn't link easily to the garden or wc for guests.ThanksJohn.
Houzz uses cookies and similar technologies to personalise my experience, serve me relevant content, and improve Houzz products and services. By clicking ‘Accept’ I agree to this, as further described in the Houzz Cookie Policy. I can reject non-essential cookies by clicking ‘Manage Preferences’.





John MonaghanOriginal Author
John MonaghanOriginal Author
Related Discussions
Ideas please for ground floor plan
Q
Dilemma with floor plan / renovation / design ideas - Please help
Q
How to optimise space on this floor-plan?
Q
what would you do? floor plan ideas please.
Q
Jonathan
Jonathan
John MonaghanOriginal Author
i-architect