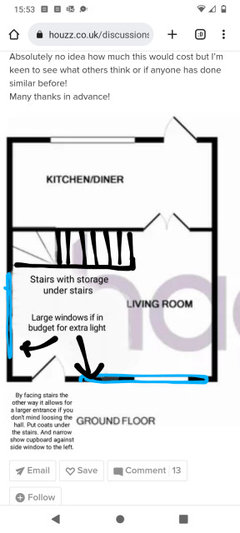Reduce living room space and create hallway?
Charlotte D
last year
Featured Answer
Sort by:Oldest
Comments (16)
chloeloves
last yearUser
last yearRelated Discussions
IDEAS HALLWAY/LIVING ROOM
Comments (4)I like the idea of the porch using the last bit or garage. It looks like you have a great space to make it a lovely entrance with shoe/coat storage, a large mirror and a bench perhaps. If you decide not to knock down the wall to the lounge and retain the entrance hall, you could consider putting in some high level internal windows to let some light into the hall from the other rooms. Also, if it's dark then run with it rather than fight it. Paint it a gorgeous dark colour (or wallpaper) and install a run of slim, beautiful glass pendant lights. It will be so gorgeous and dramatic when you enter, then if your other rooms are lighter they will appear so much brighter in contrast....See MoreHallway - create glass recess/window in wall to allow light through?
Comments (3)Put a crital window in that look amazing and great character. A whole wall of crital would be fab!...See Morere designing living room into open plan kitchen dining living space
Comments (12)Ok. Where do you enter? And where is the bathroom? Bedroom is upstairs? Fireplace will be used as such? Is the space next to the sitting room a hallway? Where could the soil pipe go?...See MoreWould you create a new hallway for better kitchen access?
Comments (3)Hi Phil My first reaction is yes, put in the hallway so that you direct access to the kitchen/diner from the main hallway but this does make your living room space very narrow. I work in a 2.5m square office so I know the space would not be big. I would recommend you having a full floor plan design completing for the living room based on the smaller size and the existing size so that you really understand what you can have in the space and how it could be laid out to maximum affect and flow. I would be delighted to help you with this. Check out a lounge design I completed late last summer www.myclaybrickhome.com/post/multi-functional-family-lounge or any of the other features shown on www.myclaybrickhome.com/case-studies If you wanted to book a free no obligation consultation call drop me a reply. Rgds Vicky vicky@myclaybrickhome.com...See MoreCharlotte D
last yearCharlotte D
last yearR K
last yearkazzh
last yearCharlotte D
last yearCharlotte D
last yearkazzh
last yearH A
last yearCharlotte D
last yearCharlotte D
last yearTina Harrison
last yearlast modified: last yearTina Harrison
last yearTina Harrison
last year










User