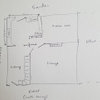Advice on floorplan configuration
James Copp
last year
I recently purchased a detached property with the floorplan attached.
I would like to remove the archway between the kitchen and reception room, which will limit the available space for kitchen cabinets and worktops etc.
Money is somewhat tight, so I would like to work the best I can without too many structural changes. There is a window in the understairs 'store', which I think would make for a good cloakroom. I had thought about adapting the diner into a utility room, perhaps to include a shower, but that seems a disproportionate space compared to the kitchen.
I then thought of pushing the kitchen wall back into the diner to afford another run of worktops to the left in the kitchen, though as a structural wall, I expect that would be rather expensive.
Any thoughts from those more practically minded and imaginative than I would be gratefully received. Many thanks in advance.

Houzz uses cookies and similar technologies to personalise my experience, serve me relevant content, and improve Houzz products and services. By clicking ‘Accept’ I agree to this, as further described in the Houzz Cookie Policy. I can reject non-essential cookies by clicking ‘Manage Preferences’.






pauldrowan
User
Related Discussions
Extension Floor plan advice please
Q
Floor plan advice
Q
Extension floor plan advice
Q
Ground-floor planning advice for 1930 semi extension/open-plan
Q