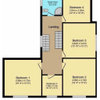Bathroom layout advice please
S C
last year
Hi everyone
We are trying to plan our en suite bathroom and would be grateful for some help please on how to lay it out.
Ideally we would like a separate shower, bath tub, toilet, towel rail and at least a single sink (double would be a bonus!).
Dimensions of the room are 3.5m by 1.5m.
Thanks in advance for any help!
Houzz uses cookies and similar technologies to personalise my experience, serve me relevant content, and improve Houzz products and services. By clicking ‘Accept’ I agree to this, as further described in the Houzz Cookie Policy. I can reject non-essential cookies by clicking ‘Manage Preferences’.






Ricky Watkins
S COriginal Author
Related Discussions
Layout advice on bathroom please
Q
Master bathroom layout advice
Q
Urgent bathroom layout and advice needed please
Q
Family Bathroom and EnSuite layouts - Advice needed please
Q
Caldicot Kitchen & Bathroom Centre
Sonia