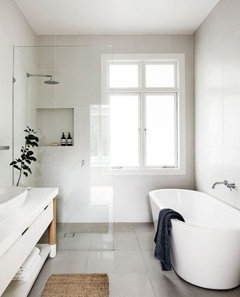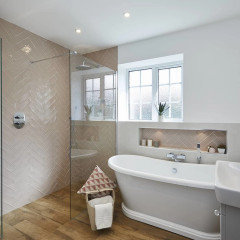Please help with layout for family bathroom.Dimensions/draft attached
Charise Black
last year
last modified: last year
Featured Answer
Sort by:Oldest
Comments (38)
nmlondon
last yearRelated Discussions
Can anyone help me with reconfiguring my home /kitchen layout please!!
Comments (13)Whilst I understand the constraints of budget I think you are approaching the planning wrong. I think the way to do this is to decide on the layout that works best and then work out what you can afford to do now- perhaps you can make economies on purchases such as the kitchen cabinets to get a better Gliw in your home. An architectural designer or a concept planner are worth considering to help with this- they would also help you visualise the finished space too. If this were my house I would be thinking the entrance wasn’t big enough for the size of house and I would be concerned about privacy of the bedrooms at the front, I also don’t like the current kitchen being some distance from a window and being a heavy traffic area. Although I can’t see the layout properly I think I have got the sizes about right to show how I would do it. I have moved the front door to the middle of the house, shown a vaulted hall with stairs to two big upstairs spaces, shown the living space as completely open plan but with the option of using one of the downstairs bedrooms or one of the upstairs rooms as an extra living room. In my opinion there are often houses with long narrow extensions across the back that should have been better considered as invariably people need bigger spaces rather than more small rooms and retrospectively opening up the original house into this space is more difficult that building in the steels originally. So my plan doesn’t change any of the external walls of the original property but a couple of internal brick walls have been removed. I have just shown what is commercial and probably wouldn’t cost the earth but a designer would spend time trying to better understand your needs....See MorePlease help, living room layout advice - new start!
Comments (28)Carolina, thank you, you give so much time to thas - it has given us loads to think about. We really would need to get used to the room being divided by the sofa though. We have had it that way but it made the room very small and squashed,feeling we were all sitting so close to the fire and the rest of the room unused. I have also had two 3 seater sofas coming out from the fireplace, facing each other, with a table between. I liked that as it opened the room up and it felt 'social', my partner liked it less because of difficulty viewing the tv. At the minute Ring the sofas form more of an L shape, on the wall to the left and the wall facing the windows. With the TV between the windows we can all watch TV and see the fire, without sitting behind each other. The open space is great. The downside of this layout is that if as a family we are sitting on both sofas some people can't see each other so conversation is difficult. Another thought for me was 2 of the Harrington chaise sofas - as one would fit in front of the window and stretch into the alcove beside the fire, the other would sit facing the TV and wouldn't stick out beyond the wall where the door is. This would be great for seeing each other and talking. There would still be space for 2 chairs or a sofa on the left hand wall. Unfortunately for good family time, the compromise might have to be 'looks'....See MoreBungalow modernisation - floor layout help please
Comments (5)For what it’s worth I wouldn’t be keen on a master bedroom over the garage so this is how I would layout this house but in my opinion this is so important you need to get professional advice from your architect or designer in order to make it work for you....See MoreHelp please for awkward downstairs layout!
Comments (9)Thank you Eulinea Ltd. Yes the utility is far from the kitchen but I am happy with that as the laundry does not need to be near the kitchen. The architect has had to fit the stairs in there due to existing steels which would be costly to move. His first idea was to move the stairs to the left of the dining room as you mentioned and that would work well as the stairs to the loft will be above that location, however he has since changed the plans as he felt this would take us too far over budget and was trying to scale back the costs for us. I have no idea how much it costs to move a staircase. It is tricky as we can’t get a true idea of costs until the detailed drawings have been done but we don’t want to then have to redo the drawings if the costs are too high!...See MoreCharise Black
last yearCharise Black
last yearUser
last yearCharise Black
last yearlast modified: last yearCharise Black
last yearH A
last yearCharise Black
last yearUser
last yearCharise Black
last yearCharise Black
last yearminnie101
last yearCharise Black
last yearCWD
last yearlast modified: last yearCharise Black
last yearCharise Black
last yearCharise Black
last yearkatlucy
last yearCharise Black
last yearlast modified: last yearwhizzywig
last yearCharise Black
last yearCharise Black
last yearlast modified: last yearPhil West
12 months agoCharise Black
12 months agoCharise Black
12 months agoAngie
12 months ago






















User