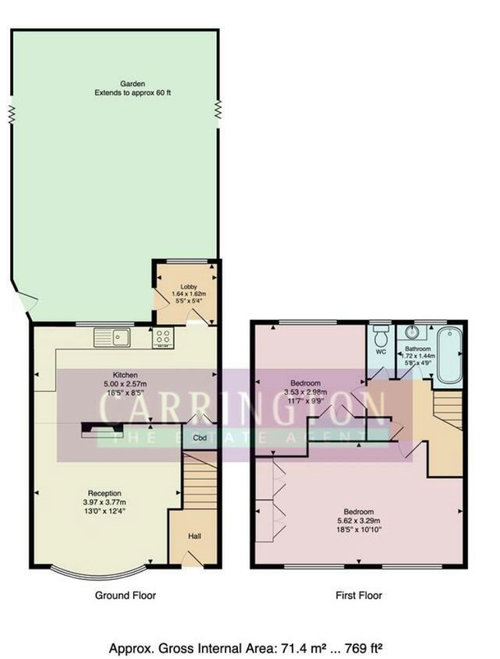Reconfigure terraced house help!
Shakeeb Ahmed
9 months ago
Hello all,
I’ve been fortunate enough to be able to put an offer in for a my first home. I feel that it has great potential to expand as my family does and would prefer if it was somewhere I could live in till retirement.
It’s a fixer upper and requires a lot of modernisation. I would prefer to do it all at once but that isn’t possible in the current climate.
On the ground floor, I was thinking of adding a 6m extension rear extension in the future, like the neighbouring houses have done, and use it as an open plan dinning and kitchen room, but that’s definitely a job for 5 years time. But would it be good to open up the living room and kitchen area to have an open plan space for now?
On the first floor, I would appreciate any help on changing the layout so I could include a third bedroom. I would like to do a loft conversion (also a future project).

Thank you in advance for any suggestions or tips!
Houzz uses cookies and similar technologies to personalise my experience, serve me relevant content, and improve Houzz products and services. By clicking ‘Accept’ I agree to this, as further described in the Houzz Cookie Policy. I can reject non-essential cookies by clicking ‘Manage Preferences’.






JCavareeInteriors Ltd
Earl & Calam Design and Build Ltd
Related Discussions
Terraced house - reconfigure upstairs layout - advice needed!
Q
Help needed - Period 'fireplace-range' in Victorian terraced house
Q
Ideas needed. Bathroom reconfiguration Victorian terrace
Q
Help on existing Basement in my Victorian Terrace House
Q
Jonathan
Shakeeb AhmedOriginal Author