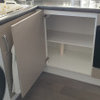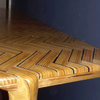Design help for our open plan seating area of new extension.
Joel CUTTINGS
3 months ago
last modified: 3 months ago
We have made an open plan kitchen and lounge and I am trying to work out the best size sofa to make this space feel open and how best to style it with other furniture. I had wanted a corner sofa however I feel it is too imposing in the room as it was 262 x 200 x98. The area for seating is 305 x 360. Any advice/suggestions would be most appreciated.
Houzz uses cookies and similar technologies to personalise my experience, serve me relevant content, and improve Houzz products and services. By clicking ‘Accept’ I agree to this, as further described in the Houzz Cookie Policy. I can reject non-essential cookies by clicking ‘Manage Preferences’.






Joel CUTTINGSOriginal Author
Joel CUTTINGSOriginal Author
Related Discussions
Help layout & plans of my open plan kitchen diner & side extension
Q
Revamp our new home - open plan layout help!
Q
Kitchen layout advice in new open plan extension
Q
Decorating advice needed for open plan area in new home
Q
Joel CUTTINGSOriginal Author
Hinton House Interiors
Joel CUTTINGSOriginal Author
Isla Cherry
Joel CUTTINGSOriginal Author
The Living House