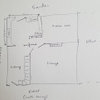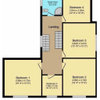Help with bathroom layout?
Midcen Tury-Modern
2 months ago
last modified: 2 months ago
Featured Answer
Sort by:Oldest
Comments (22)
Midcen Tury-Modern
2 months agolast modified: 2 months agoRelated Discussions
Need help with the layout of my bathroom
Comments (18)We are still working on our new house, there is currently a bath with a glass half screen that is totally useless. The water bounces off whoever is showering past the screen and over the toilet, the floor, the ceiling, and it's only a half tiled wall so the wallpaper is peeling. I've considered the P or d shaped baths which give a larger section at one end in which to stand when using the shower and I've seen there are matching curved glass screens to go with them. Two points to consider. 1. If you are not planning on staying a shower could be a good selling point, the water saving of a shower versus a bath. Our last bath hardly saw a look in during 16 years and although it was a lovely deep double ended steel bath it gathered dust and the shower was definately the go-to choice. 2. I am now considering the usability of the bathroom for an elderly relative who has had a stroke, likes baths, but may not be able to get into, or out of one, with dignity intact. I'm thinking that a large walk in shower with additional wall jets could be a good option and the upscale could be a wow factor. Although you may not be in the same position you can never have enough forward planning....See Morehelp with bathroom layout please
Comments (13)Morning! Thanks @ MATM I think both bath and shower are definitely too cramped. Would the quadrant shower work better in that corner though than a square one? And will give enough space to walk in and around? Otherwise we have a 1200 long shower we can re-use so was thinking of putting that on the left wall with maybe the wc at the end or just storage space and having the wc on the right and sink on the back wall. I'm also working on an alternative room plan to try and make the room bigger so will come back and post the sizes of it works (just waiting on confirmation from a specialist today!)...See MoreHelp with bathroom layout needed please.
Comments (9)Hi Marina, what a great size bathroom you have there! We would be happy to help you with your new bathroom design. Would you be interested in organising a free professional survey with one of our interior design experts? That way we can create the design that is going to be personalised and tailored to your ideas and use of the space. We are an end to end bathroom refurbishment company and can help you with everything from free design, supply of sanitary ware/tiles and installation, so you don’t have to worry about anything. Please get in touch with us and let’s see what we can do for you....See MoreHelp with bathroom layout!
Comments (0)Hi All, I'm new on here and would be very grateful for some help/inspiration with our family bathroom we are looking to re-model. The current layout is attached (heavy black with both shower and bath) and doesn't really work as it feels quite pokey and there is no flat storage for toothbrushes etc. We're planning on moving the shower over the bath and then re-jigging the rest a bit so as to include a vanity unit with more storage by the sink - however can't seem to get it to work without the toilet being right opposite the door which isn't ideal - current alternative attached. Is there an option we're missing? I'd been assuming we need the toilet backing onto the external wall for ease of plumbing (it currently also blocks a lot!) and the cupboard contains pipework which we can't move....See MoreMidcen Tury-Modern
2 months agolast modified: 2 months agoMidcen Tury-Modern
2 months agolast modified: 2 months agoMidcen Tury-Modern
2 months agoMidcen Tury-Modern
2 months agolast modified: 2 months agoMidcen Tury-Modern
2 months agorinked
2 months agoMidcen Tury-Modern
2 months agominnie101
2 months agoMidcen Tury-Modern
2 months agoMidcen Tury-Modern
2 months agoJonathan
2 months agoJonathan
2 months agoWumi
2 months agoMidcen Tury-Modern
2 months ago

















Jonathan