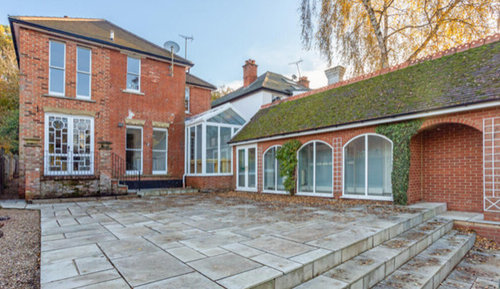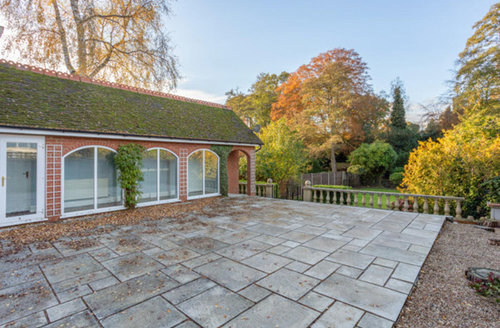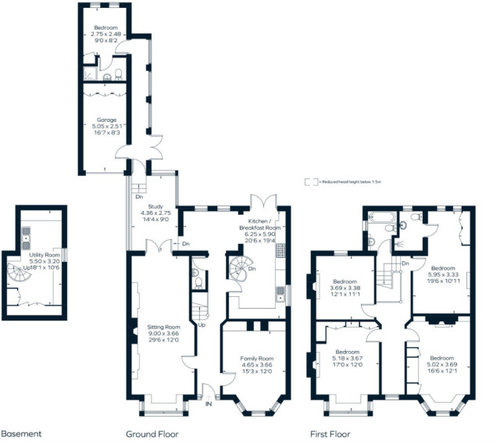Awesome extension project
Scott Green
2 months ago
last modified: 2 months ago
Hi folks,
We are currently looking at putting in an offer on a house that we believe has potential for a superb rear extension. I'd like to gauge if what we are thinking is possible and get your views on potential costs and alternative ideas. Any folks out there that enjoy visualising this stuff, feel free to have a go!
The rear of the house has two basement rooms under the kitchen that go down to the same level as the rear lawn grass, seen in the first picture. There is a raised patio from the lawn level up to the kitchen level. We would like to extend out within permitted planning restrictions and remove the raised patio element, creating a beautiful double height, open plan kitchen and lounge area.
We could also add another phase to build in a garage and gym area. Existing garage would be lost in the rear extension project.
I've had a go at sharing my vision below, let me know your thoughts and ideas!
Do let me know if you have rough ideas on the value this would add to the house. Currently house is on the market for £1.4M and is 2511sq ft including garage.





Houzz uses cookies and similar technologies to personalise my experience, serve me relevant content, and improve Houzz products and services. By clicking ‘Accept’ I agree to this, as further described in the Houzz Cookie Policy. I can reject non-essential cookies by clicking ‘Manage Preferences’.






Jonathan
Scott GreenOriginal Author
Related Discussions
Have you had an extension done?
Q
Extension project - pitched roof vs flat roof cost
Q
Double Story Extension - has any one else started a similar project?
Q
Help! Layout options for side and front extension, best use of space!
Q
Jonathan
Scott GreenOriginal Author
Scott GreenOriginal Author
Jonathan
Jonathan