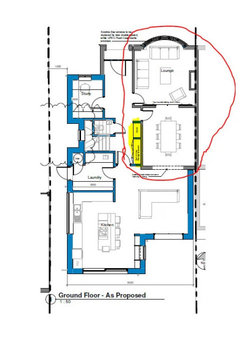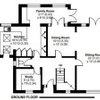1930s semi-detached reno - reception room layout ideas please
5 months ago
Featured Answer
Sort by:Oldest
Comments (6)
- 5 months ago
Related Discussions
IDEAS HALLWAY/LIVING ROOM
Comments (4)I like the idea of the porch using the last bit or garage. It looks like you have a great space to make it a lovely entrance with shoe/coat storage, a large mirror and a bench perhaps. If you decide not to knock down the wall to the lounge and retain the entrance hall, you could consider putting in some high level internal windows to let some light into the hall from the other rooms. Also, if it's dark then run with it rather than fight it. Paint it a gorgeous dark colour (or wallpaper) and install a run of slim, beautiful glass pendant lights. It will be so gorgeous and dramatic when you enter, then if your other rooms are lighter they will appear so much brighter in contrast....See MoreLayout advice please
Comments (34)Hello Steph, I would reduce the size of the stairs and add the extra space gained to the kitchen area. Add some glass doors between the hall and kitchen so that you can see right through when walking through the front door. Similarly use glass internal doors between the living room and the rear seating area. This allows some formality to the living room to be retained. Remove the chimney breast. at the rear. Downstairs showers are rarely used so that front bathroom could be modified to incorporate a small utility room and cloakroom. Washers and dryers can be stacked. My children shared and were happy with that until they were 10 and 8 so allow for that. There seems to be a lot more washing when they are young so a bedroom could be used for drying for a few years. I had one client with teenagers who lived in their bedrooms before work started. she commened after the house was opened up that they were now happy to be downstairs and enjoy the company although whilst still on their laptops....See MoreTwo storey double extension ideas for a semi (SE London)
Comments (7)I would suggest to do a bit of research in your local authority’s planning explorer, and see what extensions have been granted in your borough/street. You can search by key words (try ‘two storey side extension’ and ‘two storey back extension’). You can also have a look on zoopla for historic sales of properties on your street. Try and find some that have been extended (google map satellite can help with that) and see if floor plans/ photos are available. In my borough, semi detached houses are fairly routinely granted permission to extend at the side provided the extension is subservient to the original building, existing roof lines are respected and there is no terracing effect. But there are exceptions, and if no house on the street has done it before it may be more difficult to get PP. Every borough is different....See More1930's Loft conversion - Is bigger en-suite possible?
Comments (3)Hi there! We are a young architecture practice looking to bring in a new fresh and renewed vision to extensions, conversions and refurbishments in London. Your project sounds like one in which we could be clever, smart and ambitious to try and achieve your larger en-suite! Could you provide any pictures/drawings/sketches to better understand what you need? Please feel free to get in touch and have a further discussion. Ana Dexeus Architecture...See More- 5 months ago
- 5 months ago
- 5 months ago
- 5 months ago








SPEAK