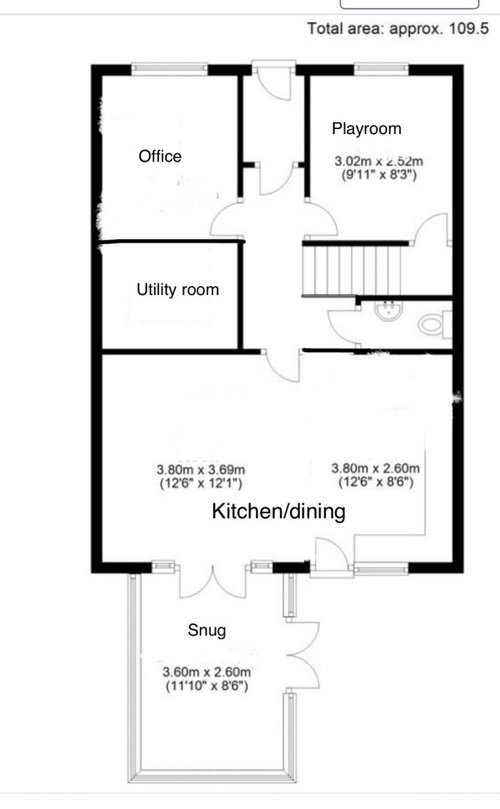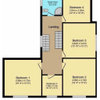can I have some advice on layout of kitchen for this space please
jan walker
last month
Hey, I posted a few weeks ago, we have decided to go ahead a knock down the wall between my utility(original kitchen) and our living room to create an open plan family room/kitchen/dining. How could I maximise the space? Could I have a kitchen island or a peninsula or nothing? The back door will be getting replaced and changed to swing out and the door from hall to living room is going to be a sliding door.We will be downsizing in kitchen space, but it will bring us much more together so I hope it will be worth it. I can’t really picture furniture in the space, Any tips would be great. Thanks


Houzz uses cookies and similar technologies to personalise my experience, serve me relevant content, and improve Houzz products and services. By clicking ‘Accept’ I agree to this, as further described in the Houzz Cookie Policy. I can reject non-essential cookies by clicking ‘Manage Preferences’.






jan walkerOriginal Author
jan walkerOriginal Author