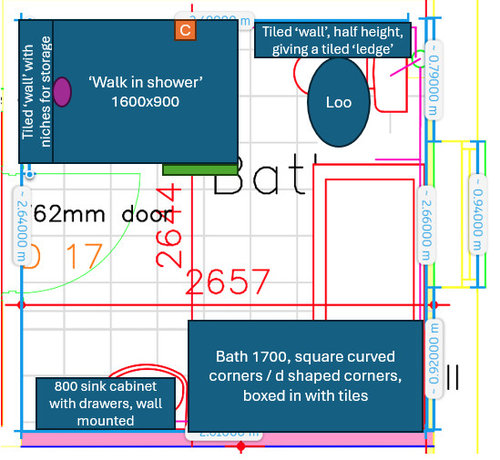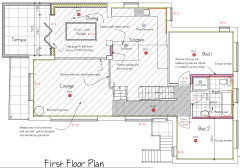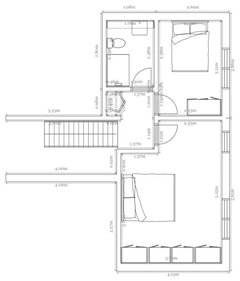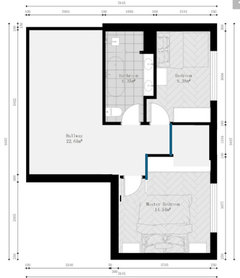Are we missing any clever ideas for floor plans here..?
Heather N
last month
Featured Answer
Sort by:Oldest
Comments (13)
Piur & Co interior design
last monthHeather N
last monthRelated Discussions
Floor plan ideas
Comments (3)Hello halt123, One thing I think would be a suggestion is to remove the two walls between kitchen/dining and kitchen/Utility. Have a galley style kitchen (I always suggest these as I like the sleek lines) but it then opens into the dining area of the living room space and could be rather lovely for entertaining.. If you were also to remove the door into garage and that wall and minimise the garage, you could situate a galley along that external wall side. Then you could have another set of double doors where the current kitchen window is.. With part of the garage leading into the current utility and kitchen space all as one open space... it not only gives you more kitchen space but also leads into the living area beautifully.. A double set of french doors or sliding doors could be really fabulous for summer entertaining... You could then perhaps situate dining in the current kitchen and have more space in the living room.. You could also re situate a door going into kitchen from the hallway.. Structural, planning and regulations permitting, should those walls I mention be load bearing. : ))...See MoreTotal refurb and need help with floor plan! (going in circles here!)
Comments (13)Thanks for your help and advice- all really useful and helping me sort the confusion of what I need and want and what is and isn't possible. The skinny space is the kitchen now. It's not ideal as of course is very small and narrow so can't house much. But I like that it's just off the reception room and. It quite in it! The kitchen houses the boiler currently and all pipe work there for oven and sink etc so I know this can be the kitchen but just worried the space is too small. My original plan was to keep the kitchen where it is but rehouse boiler and put washing machine in the toilet. The toilet would go in the bathroom but of course now that's not possible I need to put the boiler and washing machine somewhere and if back in the kitchen then I lose so much space. Could such a small space work? I need to rule out this ideal by speaking to a specially that deals with very small spaces. Any recommendations please?...See More3 bed semi - clever extension ideas pls
Comments (6)Hi. I'm not sure if you're keeping existing furniture or not. I would do as OnePlan said and swap sofa and table. Have your table against the wall with a banquette or bench to keep a feeling of space. Consider an integrated WM and TD and use the TD space for storage and then flip either one or both storage cupboards in the utility to open into the open plan space for toy storage. If you're buying new sofas I might lose the straight sofa and have a chair in the bottom left corner and have an upholstered footstool for extra seating when needed. You could then have bifolds doors so you can open up the whole space for entertaining. The doors could be glazed to give the feeling of space or not to hide anyway any mess. Out of interest what's the distance between island and sink units as it looks quite tight by eye?...See Moreopen plan design.. any ideas?
Comments (29)New dilemma and a bit of a curve ball whilst completing the plans. Kitchen is sorted - changed shape of utility opening up the entrance to this space (double doors) The chimney breast end. My husband thinks it would be better with double doors in the centre - opening up on patio area at the back. Sliding doors still on side (4m) onto other patio. He thinks double doors will be more functional and thinks the window seat and chimney breast take up too much room. Will it make the end look like a barn - also means we don’t have any windows in this space only doors ... and 4 velux. Not practical on a rainy day but want to open up. Any thoughts? Advice? Greatly appreciated - we are so close now!...See MorePiur & Co interior design
last monthlast modified: last monthHeather N thanked Piur & Co interior designJonathan
last monthHeather N
last monthlast modified: last monthHeather N
last monthHeather N
last monthJonathan
last monthJonathan
last monthHeather N
last monthHeather N
29 days agoPiur & Co interior design
29 days ago






















Piur & Co interior design