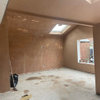Floor plan ideas
Hi,
Apologies if I have posted anything wrong, first time posting on this forum.
I've been reading loads of posts with great ideas on changes to floor plans that I would never have even thought of and was wondering if anyone would have any ideas of what changes to make to this property that me and my partner have recently purchased.
We don't have a family yet but would definitely be plans in the future, but currently we would be using the space more for entertaining.
Our current plans are to open up the kitchen to the dining room(keeping a breakfast bar between them), convert most of the garage into another room(cinema room/could be changed to a play room at a later date) , keeping part of the garage for some storage,and also convert the smallest bedroom into a dressing room.
Any ideas of what could be done with the floorplan? Our current budget is around 30k but we wouldn't mind doing a bit now with plans to make more changes in the future, as long as we have an idea of where we are heading.
You could put a small extension on the back but not massive and there could be scope to build on top of the garage (if foundations allowed.
The dimensions that we currently have are:
Lounge 14 6'' x12 8''
Dining room 10 4'' x9 6''
Kitchen 10 9''x 9 5''
Utility 8 7'' x 8''
Master bedroom 10 6'' x 9 6''
Second bedroom 11 x 12 10''
Third bedroom 7 6'' x 9''
Fourth bedroom 9 2'' x 6 6''
Any ideas would be greatly appreciated.







Amber Jeavons Ltd
pauldrowan
Related Discussions
Help with Floor Plan ideas please!
Q
L shaped kitchen/ dining/ Snug - floor plan ideas
Q
Floor plan ideas
Q
floor plan ideas for this 3 bed bungalow.
Q
Visuals by design