Houzz Tours
House Tours
Houzz Tour: A 1950s Bungalow Gets a Retro Renovation
Using York stone, rich iroko wood and pastel tiles, a designer restored her parents’ new home to its midcentury glory
When it came to prepping for the redesign of this 1950s bungalow, interior designer Linsey Skepper of Muchmore Design had a bit of a head start: its new owners were her parents. “They asked if I’d help them to update it a bit – they were originally planning to just do a bit of a touch-up,” Linsey recalls. But things evolved… “The house was very dated and it quickly became a much bigger project.”
Although the home has now had a serious style upgrade, the work has the feel of a restoration. “My mum always liked midcentury style and the property naturally suited that – we were going for an LA bungalow look,” Linsey says. Colours, materials and vintage pieces combine to create a home that evokes the era in which it was built without feeling like a pastiche.
Although the home has now had a serious style upgrade, the work has the feel of a restoration. “My mum always liked midcentury style and the property naturally suited that – we were going for an LA bungalow look,” Linsey says. Colours, materials and vintage pieces combine to create a home that evokes the era in which it was built without feeling like a pastiche.
This shot, taken soon after work began, shows the original opening and a window Linsey removed (the room is the main bedroom and it has a large window on the other side of the house).
Find interior designers in your area on Houzz.
Find interior designers in your area on Houzz.
One of the most striking changes from the inside is also glazing-related. Where once there was just a front door and small side window, there’s now an expanse of glass – a sliding door and two fixed panes. “It floods light into the entry and through to the kitchen,” Linsey says.
It also highlights one of the only features her parents decided to keep – the York stone walls. “It creates a real inside/outside feeling,” she says. “I love that architectural detail now that the glazing butts up to the wall.” She was able to have the external wall built from salvaged materials, as the project involved some demolition.
Linsey explains there had previously been three large garages attached to the house, which she replaced with a carport. “We knocked them down, because when you came down the driveway, you looked straight at the garages,” she explains. “Now you see straight into the garden.”
Linsey designed a retro-friendly ‘telephone seat’ in complementary wood for the entrance.
The iroko panelling on the left conceals a cloakroom behind a hidden door.
Arturo resin flooring, Central Flooring Services.
It also highlights one of the only features her parents decided to keep – the York stone walls. “It creates a real inside/outside feeling,” she says. “I love that architectural detail now that the glazing butts up to the wall.” She was able to have the external wall built from salvaged materials, as the project involved some demolition.
Linsey explains there had previously been three large garages attached to the house, which she replaced with a carport. “We knocked them down, because when you came down the driveway, you looked straight at the garages,” she explains. “Now you see straight into the garden.”
Linsey designed a retro-friendly ‘telephone seat’ in complementary wood for the entrance.
The iroko panelling on the left conceals a cloakroom behind a hidden door.
Arturo resin flooring, Central Flooring Services.
This is the ‘secret’ cloakroom. The walls are covered in textured wallpaper that’s been painted. “It’s really retro,” Linsey says. “My nan used to have it.”
Walls painted in Invisible Green 56, by The Little Greene Paint Company. Wallpaper, Anaglypta. Wall tiles, Mosa. Tapware, Crosswater.
Walls painted in Invisible Green 56, by The Little Greene Paint Company. Wallpaper, Anaglypta. Wall tiles, Mosa. Tapware, Crosswater.
Looking the other way across the entrance hall, the panelling continues and wraps around the corner, where there’s another secret door into a guest bathroom.
Linsey designed the internal layout to give the house two distinct zones: her parents’ living and sleeping areas on one side and guest rooms on the other side, which starts here.
“Most of the time, it’s just the two of them,” Linsey says, “and they didn’t want it to feel like loads of empty bedrooms, so we put the guest rooms on the other side from where they spend most of their time.”
Black spotlights make a feature of the low ceiling here. “They give a really lovely, soft low light in the evenings,” Linsey says. The black theme is repeated in fittings throughout the house, as well as in the window frames. “It’s a very midcentury look,” she says.
Lighting, Wever & Ducre. Walls and ceiling painted in Wood Ash 229 by The Little Greene Paint Company.
Linsey designed the internal layout to give the house two distinct zones: her parents’ living and sleeping areas on one side and guest rooms on the other side, which starts here.
“Most of the time, it’s just the two of them,” Linsey says, “and they didn’t want it to feel like loads of empty bedrooms, so we put the guest rooms on the other side from where they spend most of their time.”
Black spotlights make a feature of the low ceiling here. “They give a really lovely, soft low light in the evenings,” Linsey says. The black theme is repeated in fittings throughout the house, as well as in the window frames. “It’s a very midcentury look,” she says.
Lighting, Wever & Ducre. Walls and ceiling painted in Wood Ash 229 by The Little Greene Paint Company.
The exterior of the house and garages before works.
“The idea for the kitchen was that it should look as if it had always been there, but restored,” Linsey explains of the midcentury styling. The wood is all iroko, like the exterior panelling, topped with an off-white quartz work surface.
The semi-open shelves in the wall cabinets, which have sliding doors, allow for decorative display as well as hiding things the owners don’t want on show. There’s more open shelving in the raised semi-partition on the left, which has shelves below it for cookbooks.
On this side of the peninsula unit, Linsey created four drawers for cutlery and other dining-related storage. Her mum wanted a sink on here, too, as she likes being able to look out at the garden. A dishwasher and deep drawer storage fill the other side.
At the back of the room, where there’s a recess, Linsey created an open utility zone, which helps to keep the worktops tidy. The utility runs behind the wall where the cooker is and houses the boiler and a laundry area.
Bar stools, Cult Furniture.
The semi-open shelves in the wall cabinets, which have sliding doors, allow for decorative display as well as hiding things the owners don’t want on show. There’s more open shelving in the raised semi-partition on the left, which has shelves below it for cookbooks.
On this side of the peninsula unit, Linsey created four drawers for cutlery and other dining-related storage. Her mum wanted a sink on here, too, as she likes being able to look out at the garden. A dishwasher and deep drawer storage fill the other side.
At the back of the room, where there’s a recess, Linsey created an open utility zone, which helps to keep the worktops tidy. The utility runs behind the wall where the cooker is and houses the boiler and a laundry area.
Bar stools, Cult Furniture.
The ‘before’ floorplan.
The layout is now less bitty and makes the most of the views onto the garden.
In the original kitchen and breakfast room, the units were all at the window end of the room. There’s now a view into the garden from the peninsula unit.
There’s a pantry behind a reeded glass sliding door next to the utility area. An integrated fridge-freezer is behind the iroko panels on the right, plus two more double cupboards and a bar (out of shot).
The polished poured resin floor is designed to look like terrazzo. “We did a bespoke colour mix to include soft greys, black and the brown of the iroko,” Linsey says.
The polished poured resin floor is designed to look like terrazzo. “We did a bespoke colour mix to include soft greys, black and the brown of the iroko,” Linsey says.
The dining room continues the retro theme. “This room overlooks the garden and we wanted to bring in warmer tones. There’s lots of natural wood, but it’s still quite light,” Linsey says. She also had some artwork her mum already had reframed and hung at the end of the table.
On the far left, you can see a concealed door into the couple’s study; this slides over the bookcase to open.
Pendant lights, John Lewis. Dining table and chairs, Habitat.
On the far left, you can see a concealed door into the couple’s study; this slides over the bookcase to open.
Pendant lights, John Lewis. Dining table and chairs, Habitat.
The adjacent study also overlooks an area of the garden. The new linear window creates a striking slot of light and greenery and gives a lovely view from the bespoke walnut desk.
Linsey chose a warmer colour in here to help it to feel like a relaxing, cocooning space. “It’s a lovely place to sit and read a book,” she says.
Desk chair, West Elm. Lamp, Rockett St George. Walls painted in Livid 263 and ceiling in Wood Ash 229, both by The Little Greene Paint Company.
Linsey chose a warmer colour in here to help it to feel like a relaxing, cocooning space. “It’s a lovely place to sit and read a book,” she says.
Desk chair, West Elm. Lamp, Rockett St George. Walls painted in Livid 263 and ceiling in Wood Ash 229, both by The Little Greene Paint Company.
Before shots show how the kitchen, breakfast room, dining room and living room looked before Linsey got to work.
The living room is directly off the hallway, to the right of the front door.
The fireplace is original, but Linsey reduced its size and recessed a TV above it. The York stone at the base was all salvaged from the demolished garages. On the left, the stone and the niche shelves are topped with iroko.
Seen at the outskirts of the rug is the bungalow’s original parquet flooring.
Fireplace restoration, S Scott Services. Throw, Zara Home. Sofa and armchair, West Elm.
The fireplace is original, but Linsey reduced its size and recessed a TV above it. The York stone at the base was all salvaged from the demolished garages. On the left, the stone and the niche shelves are topped with iroko.
Seen at the outskirts of the rug is the bungalow’s original parquet flooring.
Fireplace restoration, S Scott Services. Throw, Zara Home. Sofa and armchair, West Elm.
Linsey sought out a sofa with a low back to maximise the view into the garden behind it.
Another concealed flat panel sliding door, which melds into the wall when closed, leads into Linsey’s parents’ en suite bedroom and dressing room.
Another concealed flat panel sliding door, which melds into the wall when closed, leads into Linsey’s parents’ en suite bedroom and dressing room.
The bed in the couple’s room has a bespoke walnut headboard and a black plinth for a ‘floating’ effect.
Girl With a Pearl Earring artwork, Rockett St George. Lights, Swivel.
Girl With a Pearl Earring artwork, Rockett St George. Lights, Swivel.
Full-height sliding glass doors facing the bed make the most of the garden view.
Next to the bedroom there’s a dressing area, with cabinetry to match the walnut bed.
More: How to Choose a Carpenter
Next to the bedroom there’s a dressing area, with cabinetry to match the walnut bed.
More: How to Choose a Carpenter
The dressing room window also overlooks the garden, but Linsey positioned it high up the wall for privacy.
The pink shade in the en suite shower room links back to accessories in the bedroom.
The room has generous mirrored storage. “My mum doesn’t like clutter,” Linsey says. The mirror also maximises the lovely light in here. “The whole house gets a lot of light and all the windows at the back are really big,” she says.
Cork lampshades soften the tiled finish.
Wall hung vanity unit and basin, Lusso Stone.
Cork lampshades soften the tiled finish.
Wall hung vanity unit and basin, Lusso Stone.
The guest rooms are each a different colour; this is the ‘green room’. The long, high window is at the front of the house next to the entrance and was made smaller for privacy.
Pendant, &Tradition. Bed, John Lewis. Walls painted in Aquamarine 138 and ceilings in Slaked Lime Mid 149, both The Little Greene Paint Company.
Pendant, &Tradition. Bed, John Lewis. Walls painted in Aquamarine 138 and ceilings in Slaked Lime Mid 149, both The Little Greene Paint Company.
At the other side of this room, flashes of orange brighten up the palette.
The original block pattern parquet floor was restored.
Parquet restoration, Regency Floor Sanding.
The original block pattern parquet floor was restored.
Parquet restoration, Regency Floor Sanding.
This is the pink guest room, at the side of the house. It takes its cues for accent colours from the artwork above the bed, which Linsey’s mum already owned.
Walls painted in Confetti 274 and ceilings in Slaked Lime 105, both The Little Green Paint Company.
Walls painted in Confetti 274 and ceilings in Slaked Lime 105, both The Little Green Paint Company.
The yellow guest room is at the back of the house on the left-hand side.
Bed, Loaf. Cushions and throw, Hay. Walls painted in Lemon Tree 69 and ceiling, Slaked Lime 105, The Little Green Paint Company.
Bed, Loaf. Cushions and throw, Hay. Walls painted in Lemon Tree 69 and ceiling, Slaked Lime 105, The Little Green Paint Company.
The room’s dressing area…
…and bathroom, which is accessed from the dressing nook.
“The black grout lines continue the theme of the fittings all being dark,” Linsey says. The square tiles and hard grout lines create a retro feel.
More: How to Choose a Tiler
“The black grout lines continue the theme of the fittings all being dark,” Linsey says. The square tiles and hard grout lines create a retro feel.
More: How to Choose a Tiler
“I think you can be a bit bolder in smaller rooms and braver with colour and pattern,” Linsey says.
Wall tiles, Mosa. Floor tiles, Domus.
Wall tiles, Mosa. Floor tiles, Domus.
The mint bathroom is across from bedroom 3 and the terrazzo-style flooring continues in here from the hallway.
So how did Linsey’s clients feel about the results of their home’s retro reinvention? “Well… we’re still talking,” she says, laughing. “They love it, especially the layout – and there’s plenty of space for me and my brother to stay.”
Tell us…
Are there any ideas in this transformation you could take away for your own home? Let us know your favourite details in the Comments.
So how did Linsey’s clients feel about the results of their home’s retro reinvention? “Well… we’re still talking,” she says, laughing. “They love it, especially the layout – and there’s plenty of space for me and my brother to stay.”
Tell us…
Are there any ideas in this transformation you could take away for your own home? Let us know your favourite details in the Comments.





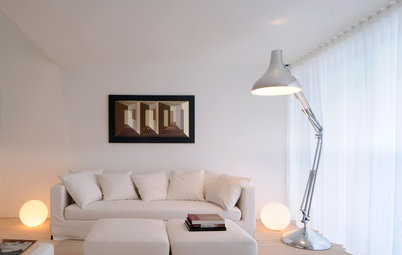
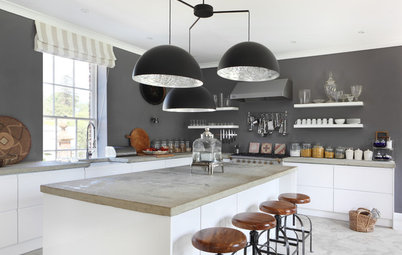
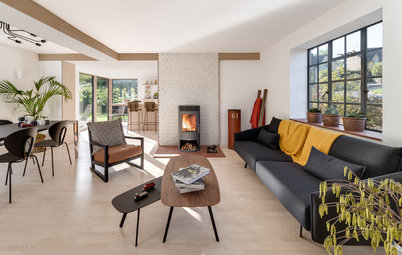
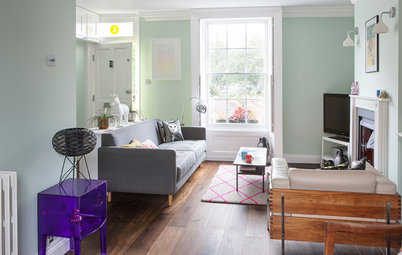
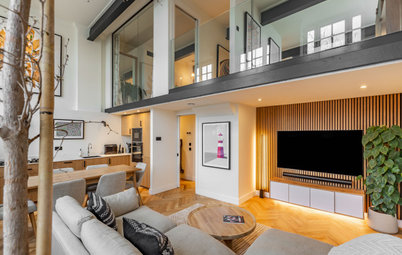
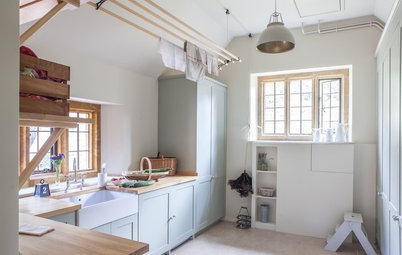

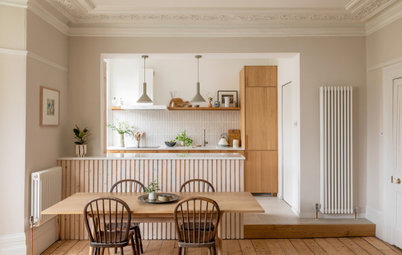
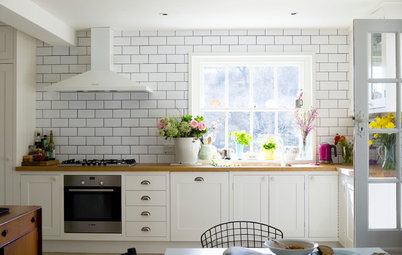
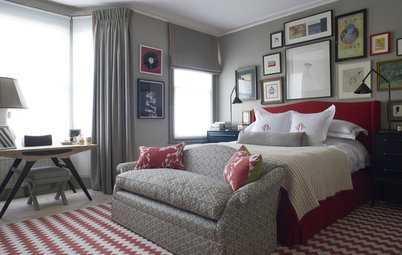
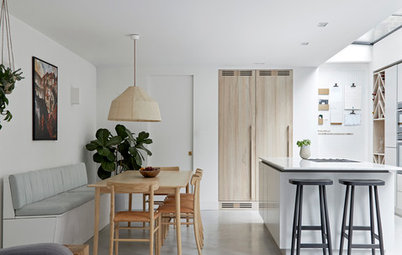
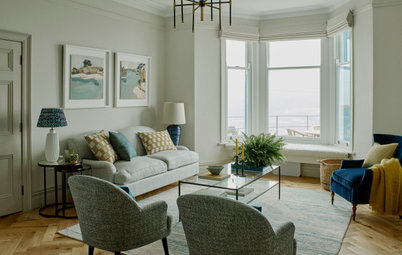
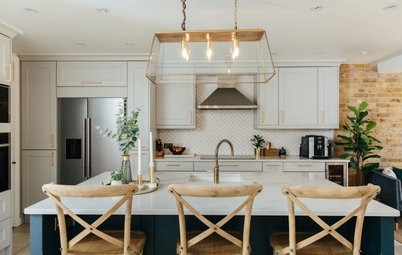
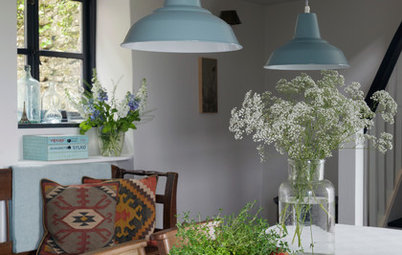


Who lives here? The designer’s parents, David and Lorraine
Location Moreton Morrell, Warwickshire
Property A 1950s bungalow
Size Four bedrooms and three bathrooms
Designer Linsey Skepper of Muchmore Design
Bespoke joinery Simon Watts Joinery
Project year Completed in 2021
Photos by Chris Snook
Although an architect had drawn up the initial plans, Linsey worked on them with him. She also specified all the internal configurations and every interior detail, from lighting to colour to furniture, as well as external iroko cladding, a wood that appears throughout the house.
From the outside, a significant new detail is the windows. “It was previously all white uPVC,” Linsey says. “All the sizes are different now, too.” This was down to her internal reconfiguration as well as wanting to give bedrooms and bathrooms more privacy at the front of the house, hence the new high, skinny glazing. Openings are larger on the back and sides of the house, which overlook the garden.