How Your Home’s Architecture Can Give You More Storage
Storage can be more than just a place to stash our things – it can contribute positively to our interior spaces
Storage is necessary to keep our homes uncluttered, but how storage solutions fit within the internal geography of a space is as vital as thinking about what’s being stored and how effectively that can be done.
Think outside your kitchen
We’re all familiar with innovative storage solutions for kitchens, such as larder units, tambour doors and plinth drawers. However, kitchen designs don’t always recognise the effect they can have on the overall interior of a larger space.
In this narrow, terraced house, the whole design emphasises the linear nature of the space, and the kitchen storage contributes importantly to this. One long worktop draws the kitchen into the dining space, and the wall storage, which is set back from the worktop, becomes a composition of open and closed pigeonholes, morphing from food and crockery storage at the kitchen end to books and DVD storage at the other.
We’re all familiar with innovative storage solutions for kitchens, such as larder units, tambour doors and plinth drawers. However, kitchen designs don’t always recognise the effect they can have on the overall interior of a larger space.
In this narrow, terraced house, the whole design emphasises the linear nature of the space, and the kitchen storage contributes importantly to this. One long worktop draws the kitchen into the dining space, and the wall storage, which is set back from the worktop, becomes a composition of open and closed pigeonholes, morphing from food and crockery storage at the kitchen end to books and DVD storage at the other.
Define different zones
We’re used to the idea of an island unit defining the boundary between kitchen and dining zones in an open-plan living space. Well, here, a wardrobe is performing the same function, defining and dividing a bedroom and bathroom within an open-plan master suite.
How to fit a bedside shelf into the smallest of spaces
We’re used to the idea of an island unit defining the boundary between kitchen and dining zones in an open-plan living space. Well, here, a wardrobe is performing the same function, defining and dividing a bedroom and bathroom within an open-plan master suite.
How to fit a bedside shelf into the smallest of spaces
Frame a view
Finding wall space in bedrooms for wardrobes can be tricky when doors and windows take all the likely spots.
Here, the wardrobes, finished in a visually soft walnut veneer, cover an entire window wall, framing the view in a way that makes it feel particularly special and creating a delightful window seat with the depth of the joinery.
How to make the most of wasted space in your bedroom
Finding wall space in bedrooms for wardrobes can be tricky when doors and windows take all the likely spots.
Here, the wardrobes, finished in a visually soft walnut veneer, cover an entire window wall, framing the view in a way that makes it feel particularly special and creating a delightful window seat with the depth of the joinery.
How to make the most of wasted space in your bedroom
Make bathroom storage a visual treat
Multiple bottles, jars, tubes and pots of stuff clutter up the typical bathroom, making good storage vital for keeping that calm, clean look.
Good bathroom storage needs to be designed around the scale and nature of the things we want to store. Here, however, this capacious, timber-veneered unit does even more than that, by also adding an element of warmth and visual softness to the hard grey and white of the room.
Multiple bottles, jars, tubes and pots of stuff clutter up the typical bathroom, making good storage vital for keeping that calm, clean look.
Good bathroom storage needs to be designed around the scale and nature of the things we want to store. Here, however, this capacious, timber-veneered unit does even more than that, by also adding an element of warmth and visual softness to the hard grey and white of the room.
Enhance your outdoor space
Creating storage within banquette seating can both give loads of useful storage and make a space feel more cosy and human. This can be as effective outside as inside, as demonstrated by these timber units on a concrete balcony.
Banquette storage can be accessed by lifting up the seats like trunk lids (which is great for storing outside cushions, kids’ toys etc) or from doors or drawers in the front face. It’s always important to give lots of thought to what you’re intending to store and work out the most effective solution for it.
Creating storage within banquette seating can both give loads of useful storage and make a space feel more cosy and human. This can be as effective outside as inside, as demonstrated by these timber units on a concrete balcony.
Banquette storage can be accessed by lifting up the seats like trunk lids (which is great for storing outside cushions, kids’ toys etc) or from doors or drawers in the front face. It’s always important to give lots of thought to what you’re intending to store and work out the most effective solution for it.
Exploit the under-stairs space
Spaces beneath staircases are great opportunities for good storage, but so often they become cluttered and impossible to organise.
Rather than having a door into one big under-stair space, forming a series of cupboards and drawers accessed from the side, as here, can transform the effectiveness of the space and create the visual clarity of a well-organised home.
Spaces beneath staircases are great opportunities for good storage, but so often they become cluttered and impossible to organise.
Rather than having a door into one big under-stair space, forming a series of cupboards and drawers accessed from the side, as here, can transform the effectiveness of the space and create the visual clarity of a well-organised home.
Create new levels and reach new heights
Where the ceiling height allows, it can be fantastic to build raised areas, like this platform bed. Not only does this create copious amounts of new storage underneath, it also adds a wonderful new geography to the interior, allowing different readings of the space from different points of view.
Note also the beautifully detailed wall unit storage, with its cool, diagonal split.
Where the ceiling height allows, it can be fantastic to build raised areas, like this platform bed. Not only does this create copious amounts of new storage underneath, it also adds a wonderful new geography to the interior, allowing different readings of the space from different points of view.
Note also the beautifully detailed wall unit storage, with its cool, diagonal split.
Section off a playful play space
Most parents know how the arrival of children can turn their homes from cool, calm rooms into chaotic spaces filled with large-scale, brightly coloured toys that just won’t fit anywhere.
Creating a defined play area (rather than a separate playroom, which small kids will often just not want to go off to) and using playful, but well-organised, storage to both keep toys under control and separate the space – as seen here – can be a wonderfully effective and fun solution.
Most parents know how the arrival of children can turn their homes from cool, calm rooms into chaotic spaces filled with large-scale, brightly coloured toys that just won’t fit anywhere.
Creating a defined play area (rather than a separate playroom, which small kids will often just not want to go off to) and using playful, but well-organised, storage to both keep toys under control and separate the space – as seen here – can be a wonderfully effective and fun solution.
Inventively slot in exercise kit
Gym equipment can be some of the most bulky and difficult-to-store items to integrate into a home. This rowing machine was often in the way until a clever storage ‘pit’ was formed under the floor.
Three flush-fitting trapdoors, finished in the same flooring as the rest of the area and fitted with squash court handles, conceal the machine when it’s not in use. By simply propping open the trapdoors, the workout can be done, then forgotten about for another day.
Which of these architectural ideas for adding storage would be useful in your home? Or have you found other clever solutions? Let us know in the Comments below.
Gym equipment can be some of the most bulky and difficult-to-store items to integrate into a home. This rowing machine was often in the way until a clever storage ‘pit’ was formed under the floor.
Three flush-fitting trapdoors, finished in the same flooring as the rest of the area and fitted with squash court handles, conceal the machine when it’s not in use. By simply propping open the trapdoors, the workout can be done, then forgotten about for another day.
Which of these architectural ideas for adding storage would be useful in your home? Or have you found other clever solutions? Let us know in the Comments below.






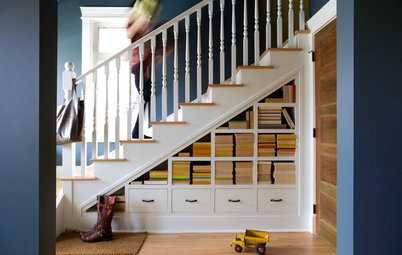
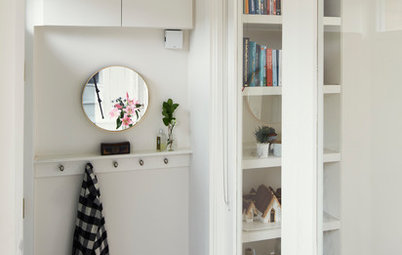
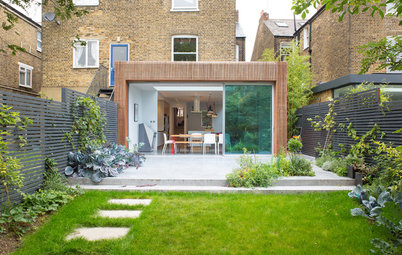
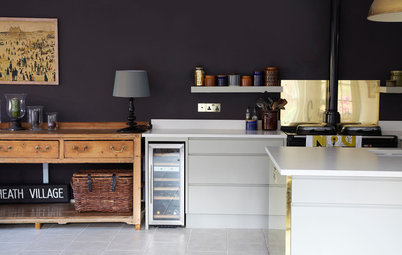
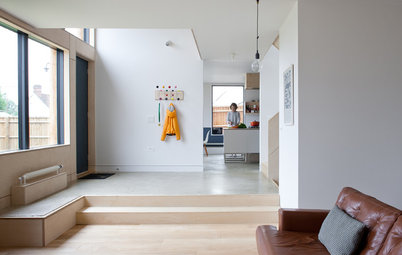
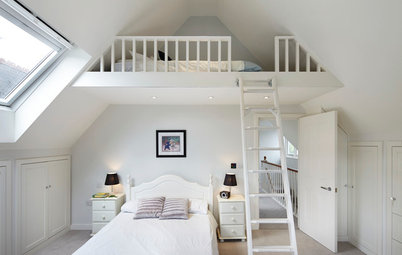
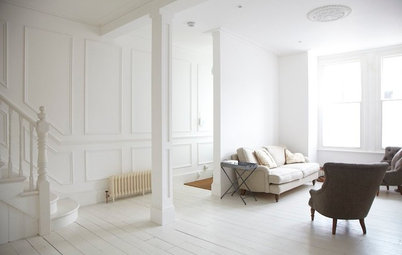
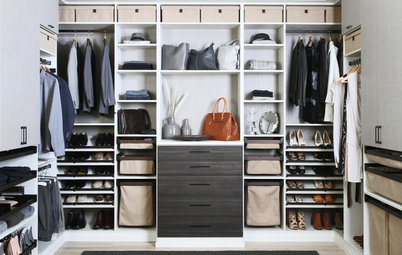
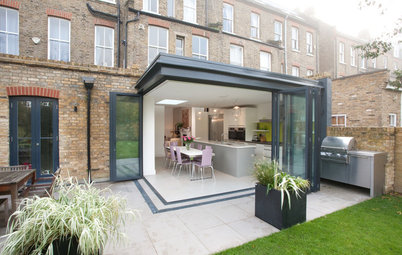
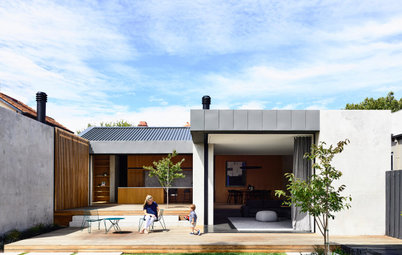
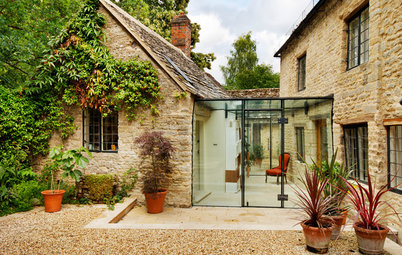
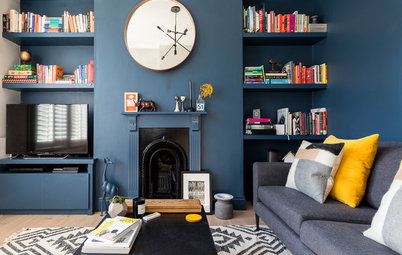
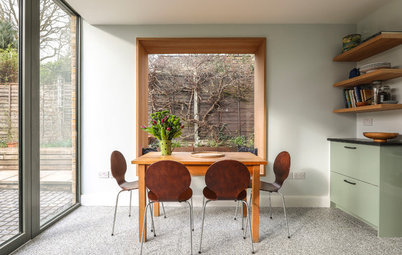
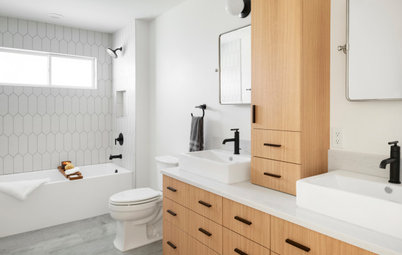
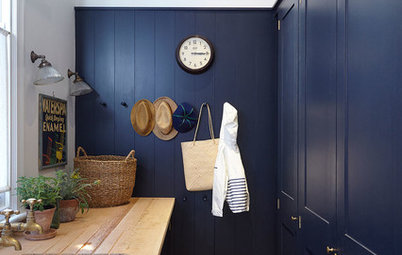

Forming a long, low storage unit down the full width of a living room can be a very effective interior device. Here, the unit is used as a place for the TV to sit, while the accompanying detritus of HD unit, cables and so on can all be hidden within it. There’s plenty of additional storage in the unit, which allows the room to be kept lovely and clear.
The TV can also be moved aside and cushions brought out so the unit can double up to form additional seating when needed, such as for parties.