All Railing Veranda with Natural Stone Paving Ideas and Designs
Refine by:
Budget
Sort by:Popular Today
21 - 40 of 321 photos
Item 1 of 3
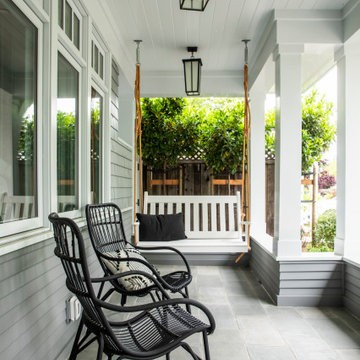
Photo of a large rural front wood railing veranda in San Francisco with a roof extension and natural stone paving.
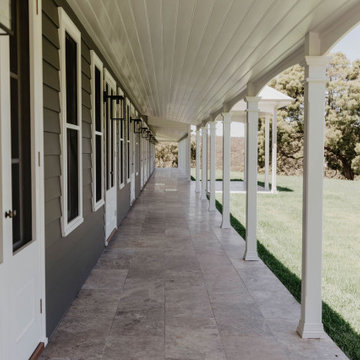
Design ideas for a rural wood railing veranda in Other with natural stone paving and a roof extension.
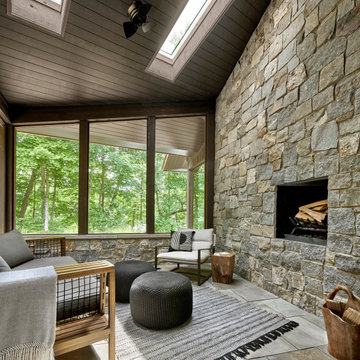
A small porch is tucked between the house's oversized granite chminey and the guest bedroom wing. Skylights bring in light flitered by the tree canopy.
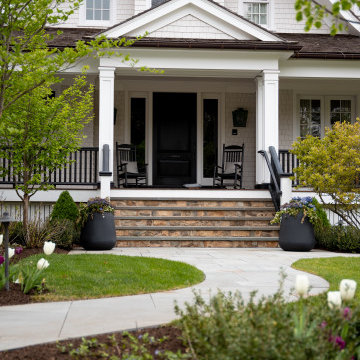
Inspiration for a large traditional front wood railing veranda in New York with natural stone paving.
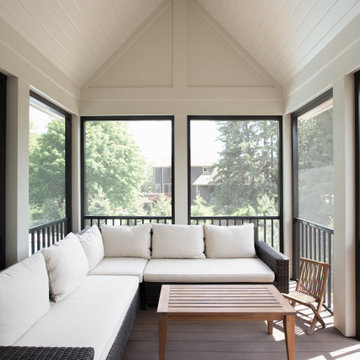
This is an example of a medium sized traditional back screened metal railing veranda in Minneapolis with natural stone paving and a roof extension.
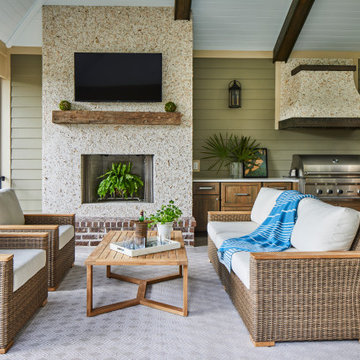
The screened in porch is located just off the dining area. It has seperate doors leading out to the elevated pool deck. The porch has a masonry wood burning fireplace, outside cook area with built in grill and an adjoining pool bath. We vaulted the ceiling to allow the space to feel open and voluminous. We create a sitting and dining area so the porch can be enjoyed all times of the day and year round.
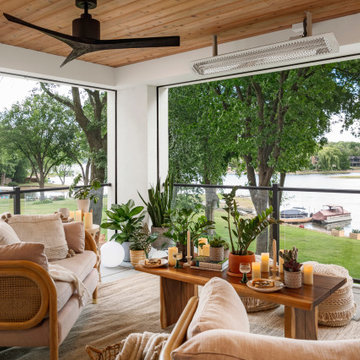
Design ideas for a medium sized mediterranean back screened mixed railing veranda in Minneapolis with natural stone paving and a pergola.
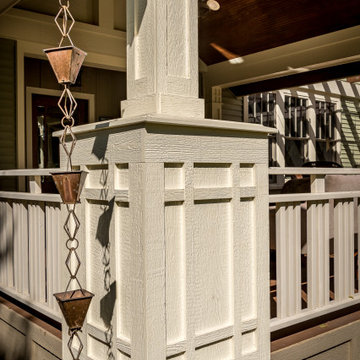
The 4 exterior additions on the home inclosed a full enclosed screened porch with glass rails, covered front porch, open-air trellis/arbor/pergola over a deck, and completely open fire pit and patio - at the front, side and back yards of the home.

Архитекторы: Дмитрий Глушков, Фёдор Селенин; Фото: Антон Лихтарович
Design ideas for a large contemporary front screened wood railing veranda in Moscow with a roof extension and natural stone paving.
Design ideas for a large contemporary front screened wood railing veranda in Moscow with a roof extension and natural stone paving.
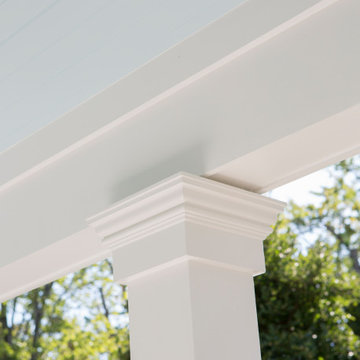
Our Princeton architects designed a new porch for this older home creating space for relaxing and entertaining outdoors. New siding and windows upgraded the overall exterior look. Our architects designed the columns and window trim in similar styles to create a cohesive whole. We designed a wide, open entry staircase with lighting and a handrail on one side.
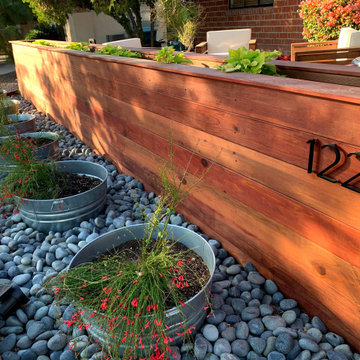
Redwood planter wall, pale planters, and mexican beach stone
This is an example of a large contemporary front wood railing veranda in Phoenix with a potted garden, natural stone paving and an awning.
This is an example of a large contemporary front wood railing veranda in Phoenix with a potted garden, natural stone paving and an awning.

The front yard and entry walkway is flanked by soft mounds of artificial turf along with a mosaic of orange and deep red hughes within the plants. Designed and built by Landscape Logic.
Photo: J.Dixx
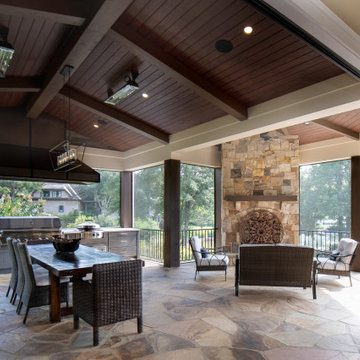
Weidmann & Associates, Inc., Roswell, Georgia, 2022 Regional CotY Award Winner, Residential Exterior Over $200,000
This is an example of a large rustic back metal railing veranda in Atlanta with an outdoor kitchen, natural stone paving and a roof extension.
This is an example of a large rustic back metal railing veranda in Atlanta with an outdoor kitchen, natural stone paving and a roof extension.
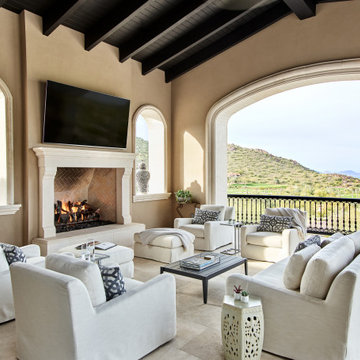
Elegantly attired, this spacious outdoor terrace offers 180-degree views through beautifully arched openings. A brick fireplace with cast-stone surround warms the space on cool nights.
Project Details // Sublime Sanctuary
Upper Canyon, Silverleaf Golf Club
Scottsdale, Arizona
Architecture: Drewett Works
Builder: American First Builders
Interior Designer: Michele Lundstedt
Landscape architecture: Greey | Pickett
Photography: Werner Segarra
https://www.drewettworks.com/sublime-sanctuary/

Design ideas for a classic wood railing veranda in Raleigh with a fireplace, natural stone paving and a roof extension.
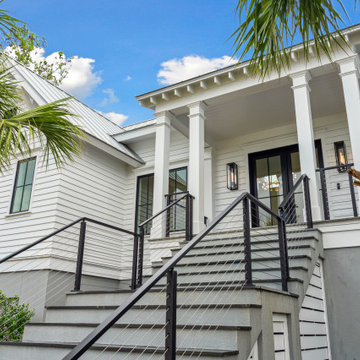
Design ideas for a medium sized beach style front wire cable railing veranda in Charleston with with columns, natural stone paving and a roof extension.
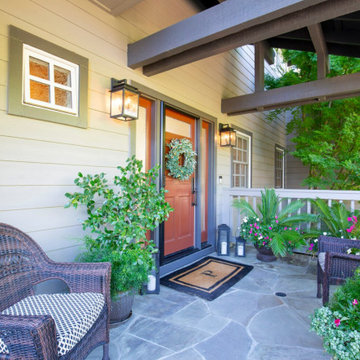
Front entry/porch before
Photo of a large traditional wood railing veranda in San Francisco with natural stone paving and a roof extension.
Photo of a large traditional wood railing veranda in San Francisco with natural stone paving and a roof extension.
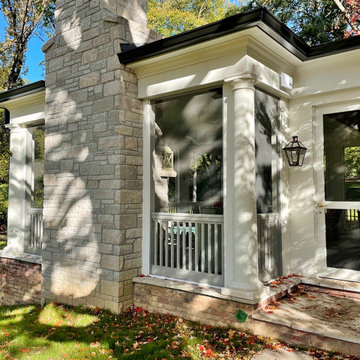
The owner wanted a screened porch sized to accommodate a dining table for 8 and a large soft seating group centered on an outdoor fireplace. The addition was to harmonize with the entry porch and dining bay addition we completed 1-1/2 years ago.
Our solution was to add a pavilion like structure with half round columns applied to structural panels, The panels allow for lateral bracing, screen frame & railing attachment, and space for electrical outlets and fixtures.
Photography by Chris Marshall
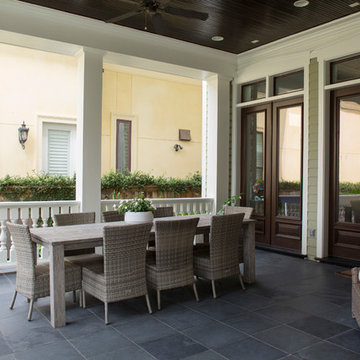
Photographer - www.felixsanchez.com
Expansive traditional side wood railing veranda in Houston with with columns, natural stone paving and a roof extension.
Expansive traditional side wood railing veranda in Houston with with columns, natural stone paving and a roof extension.
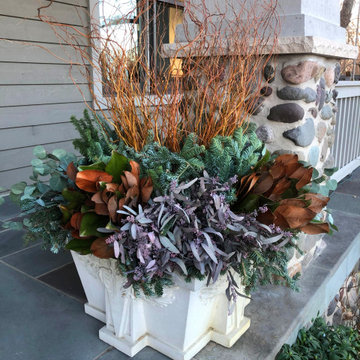
Big bunches of only five items creates a strong winter display on this Craftsman front porch. Primary pieces are curly willow, Magnolia leaves, silver dollar and mixed greens.
All Railing Veranda with Natural Stone Paving Ideas and Designs
2