All Railing Veranda with Natural Stone Paving Ideas and Designs
Refine by:
Budget
Sort by:Popular Today
101 - 120 of 321 photos
Item 1 of 3
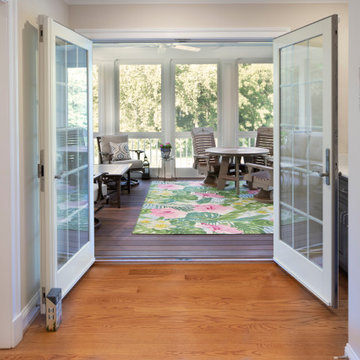
This is an example of a contemporary back screened wood railing veranda in DC Metro with natural stone paving and a roof extension.
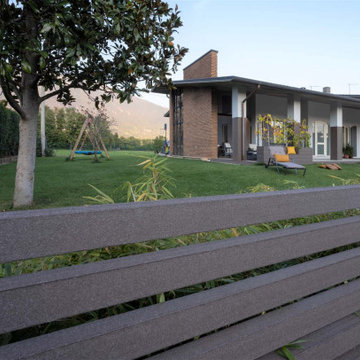
Progetto di riqualificazione del portico e del giardino
Photo of a large modern front mixed railing veranda in Other with with columns, natural stone paving and a roof extension.
Photo of a large modern front mixed railing veranda in Other with with columns, natural stone paving and a roof extension.
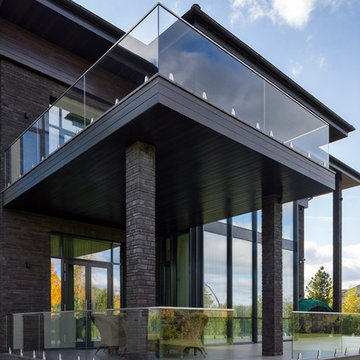
Архитекторы: Дмитрий Глушков, Фёдор Селенин; Фото: Антон Лихтарович
Large urban back glass railing veranda in Moscow with with columns, natural stone paving and a roof extension.
Large urban back glass railing veranda in Moscow with with columns, natural stone paving and a roof extension.
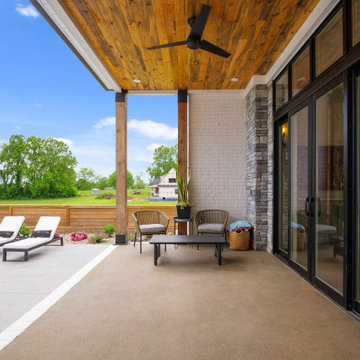
Rear covered porch of The Durham Modern Farmhouse. View THD-1053: https://www.thehousedesigners.com/plan/1053/
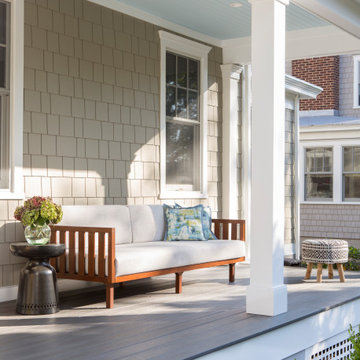
Our Princeton architects designed a new porch for this older home creating space for relaxing and entertaining outdoors. New siding and windows upgraded the overall exterior look. Our architects designed the columns and window trim in similar styles to create a cohesive whole. We designed a wide, open entry staircase with lighting and a handrail on one side.
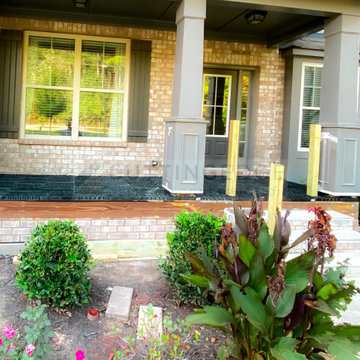
This beautiful new construction craftsman-style home had the typical builder's grade front porch with wood deck board flooring and painted wood steps. Also, there was a large unpainted wood board across the bottom front, and an opening remained that was large enough to be used as a crawl space underneath the porch which quickly became home to unwanted critters.
In order to beautify this space, we removed the wood deck boards and installed the proper floor joists. Atop the joists, we also added a permeable paver system. This is very important as this system not only serves as necessary support for the natural stone pavers but would also firmly hold the sand being used as grout between the pavers.
In addition, we installed matching brick across the bottom front of the porch to fill in the crawl space and painted the wood board to match hand rails and columns.
Next, we replaced the original wood steps by building new concrete steps faced with matching brick and topped with natural stone pavers.
Finally, we added new hand rails and cemented the posts on top of the steps for added stability.
WOW...not only was the outcome a gorgeous transformation but the front porch overall is now much more sturdy and safe!
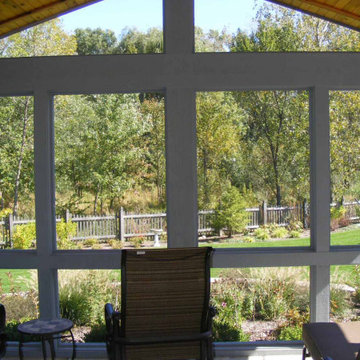
Medium sized classic back screened glass railing veranda in Chicago with natural stone paving and a roof extension.
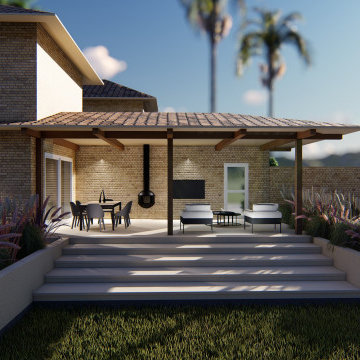
This is an example of a medium sized modern back screened mixed railing veranda in Other with natural stone paving and a roof extension.
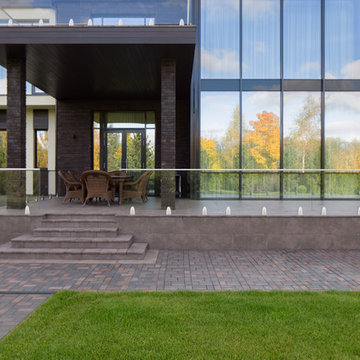
Архитекторы: Дмитрий Глушков, Фёдор Селенин; Фото: Антон Лихтарович
This is an example of a large contemporary back glass railing veranda in Moscow with an outdoor kitchen, natural stone paving and a roof extension.
This is an example of a large contemporary back glass railing veranda in Moscow with an outdoor kitchen, natural stone paving and a roof extension.
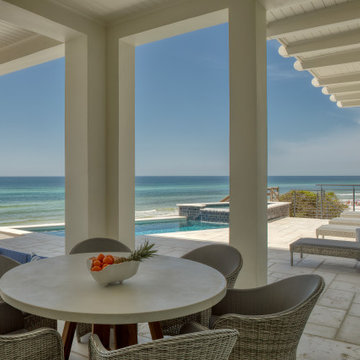
This is an example of a large beach style back metal railing veranda in Other with natural stone paving and a roof extension.
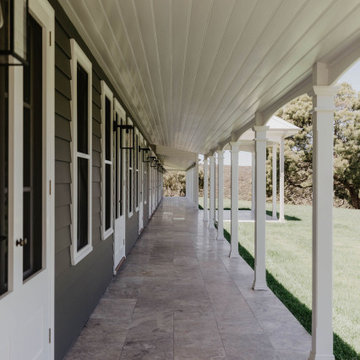
This is an example of a country wood railing veranda in Other with natural stone paving and a roof extension.
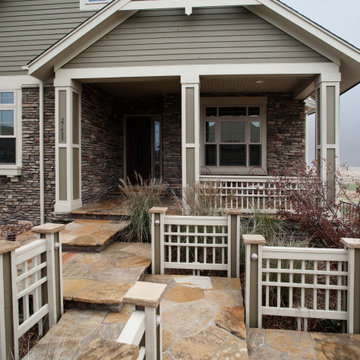
Design ideas for a small classic front wood railing veranda in Denver with natural stone paving.
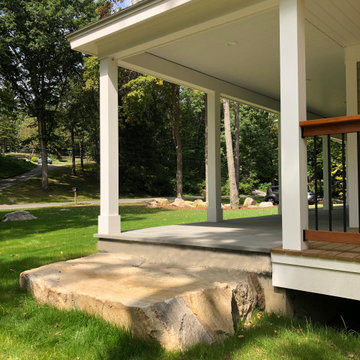
The natural stone step was found on site.
Photo of a large country side mixed railing veranda in New York with with columns, natural stone paving and a roof extension.
Photo of a large country side mixed railing veranda in New York with with columns, natural stone paving and a roof extension.
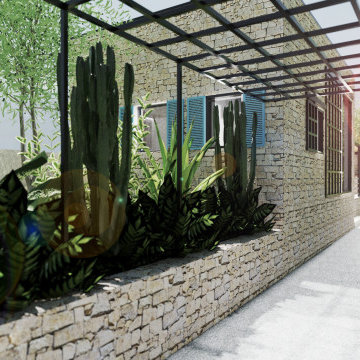
Photo of a small mediterranean front metal railing veranda in Munich with an outdoor kitchen and natural stone paving.
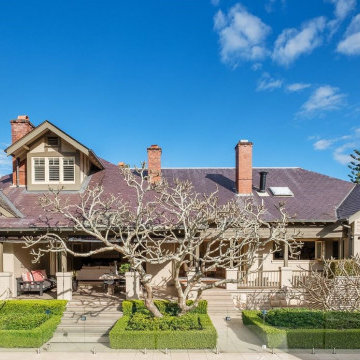
First floor additions included a new dormer to this Federation style, heritage listed home.
Design ideas for a large traditional back wood railing veranda in Sydney with natural stone paving.
Design ideas for a large traditional back wood railing veranda in Sydney with natural stone paving.
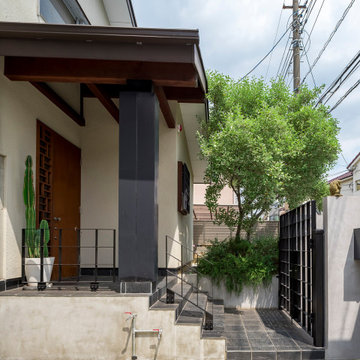
Inspiration for a medium sized modern front metal railing veranda in Tokyo with natural stone paving.
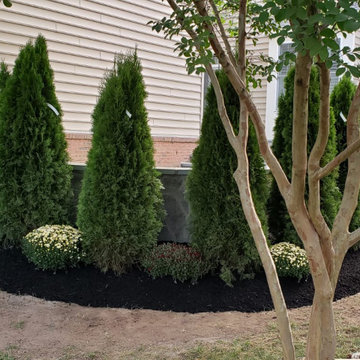
KR Exteriors Designed & Built a beautiful Thermal Select Flagstone Patio. Entire Patio, Landscaping, Cover Roof.
Designed & Envisions For Tomorrow ,
Built & Enjoyed Today
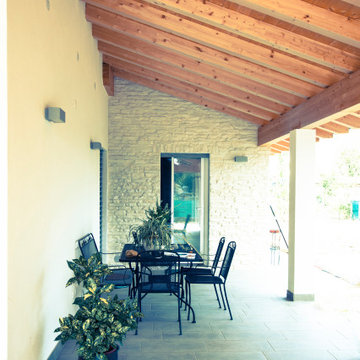
Photo of a large modern side screened wood railing veranda in Venice with natural stone paving and a pergola.
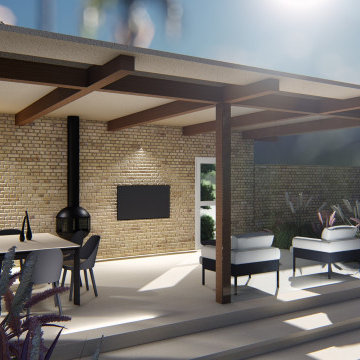
Medium sized modern back screened mixed railing veranda in Other with natural stone paving and a roof extension.
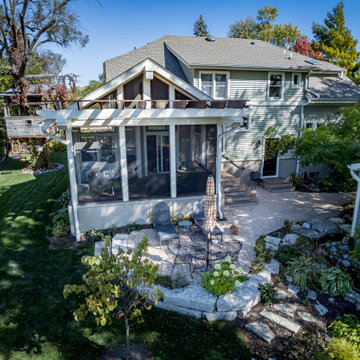
The 4 exterior additions on the home inclosed a full enclosed screened porch with glass rails, covered front porch, open-air trellis/arbor/pergola over a deck, and completely open fire pit and patio - at the front, side and back yards of the home.
All Railing Veranda with Natural Stone Paving Ideas and Designs
6