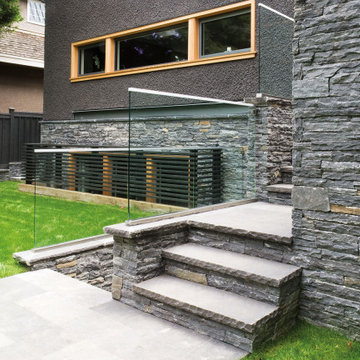Back Veranda with Concrete Paving Ideas and Designs
Refine by:
Budget
Sort by:Popular Today
201 - 220 of 882 photos
Item 1 of 3
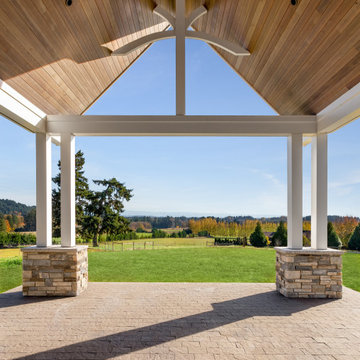
Inspiration for a large contemporary back veranda in Portland with concrete paving and a roof extension.
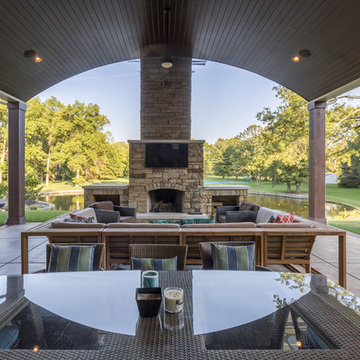
A barrel vault ceiling protects this outdoor living space from the elements.
Photo of a large back veranda in Cincinnati with a fire feature, concrete paving and a roof extension.
Photo of a large back veranda in Cincinnati with a fire feature, concrete paving and a roof extension.
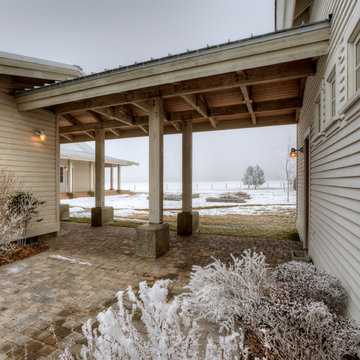
Breezeway between the garage and house. Photography by Lucas Henning.
Photo of a small rural back veranda in Seattle with a roof extension and concrete paving.
Photo of a small rural back veranda in Seattle with a roof extension and concrete paving.
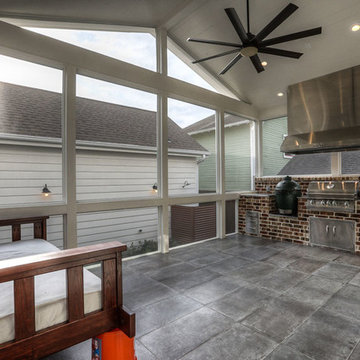
screened porch, outdoor living, outdoor kitchen
Design ideas for a large country back screened veranda in Houston with concrete paving and a roof extension.
Design ideas for a large country back screened veranda in Houston with concrete paving and a roof extension.

Check out his pretty cool project was in Overland Park Kansas. It has the following features: paver patio, fire pit, pergola with a bar top, and lighting! To check out more projects like this one head on over to our website!
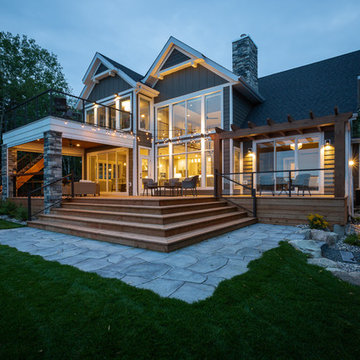
When you're sitting on the back deck at the lake, the neighbours have a way of showing up. You might as well make a nice walkway for them to get there.
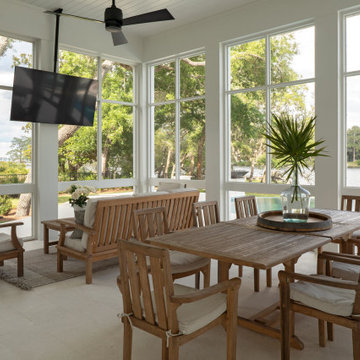
This is an example of a large classic back screened wood railing veranda in Other with concrete paving and a roof extension.
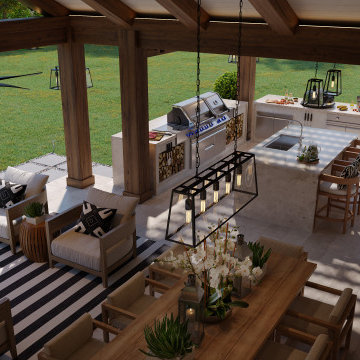
Daytime 3D renderings of backyard renovation were created for homeowners to show intent and design direction to the contractor and homeowner's association.
We provided options for the outdoor kitchen, fireplace, and dining area.
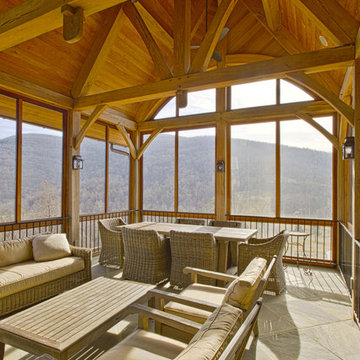
Screen Porch Interior looking south
Photo by: Peter LaBau
Photo of a large rustic back screened veranda in Other with a roof extension and concrete paving.
Photo of a large rustic back screened veranda in Other with a roof extension and concrete paving.
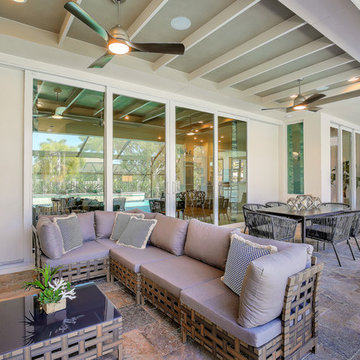
Large traditional back screened veranda in Miami with concrete paving and a roof extension.
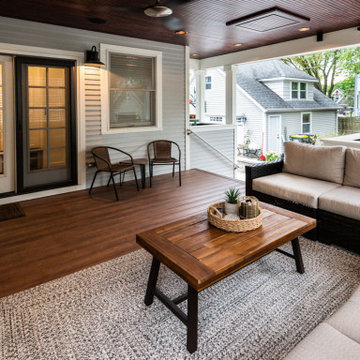
view of the steps and back door from the seating area
Inspiration for a large classic back veranda in Chicago with a fireplace, concrete paving and a roof extension.
Inspiration for a large classic back veranda in Chicago with a fireplace, concrete paving and a roof extension.
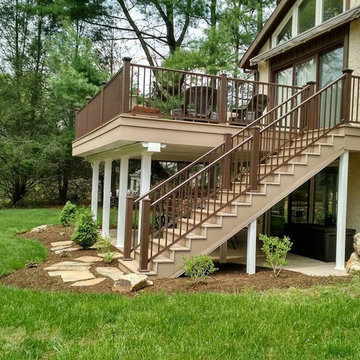
This is an example of a medium sized rustic back veranda in Philadelphia with concrete paving.
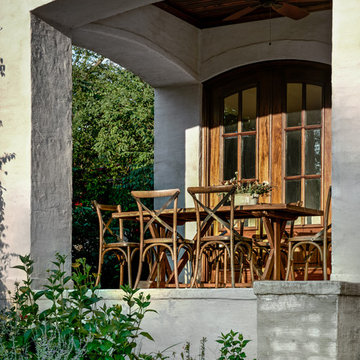
Photo of a large mediterranean back veranda in Nashville with concrete paving and a roof extension.
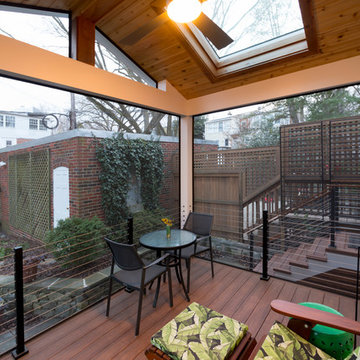
Interior of a modern screened-in porch design in Northwest Washington, D.C. It features skylights, an Infratech infrared heater, a Minka-Aire ceiling fan, low-maintenance Zuri deck boards and stainless steel cable handrails. Photographer: Michael Ventura.
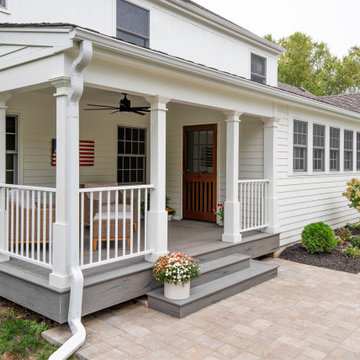
Inspiration for a medium sized back metal railing veranda in Kansas City with with columns, concrete paving and a roof extension.
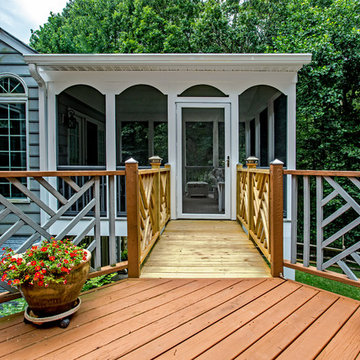
Puzzling...not really.
Putting puzzles together though is just one way this client plans on using their lovely new screened porch...while enjoying the "bug free" outdoors. A fun "gangway" invites you to cross over from the old deck.
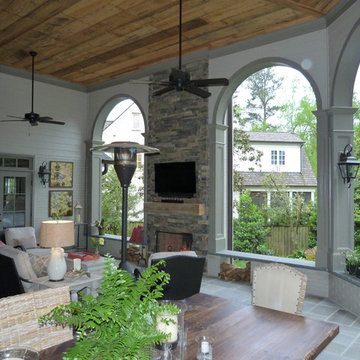
Medium sized traditional back veranda in Raleigh with concrete paving, a roof extension and a fire feature.
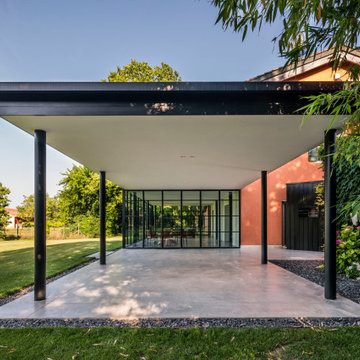
A Mestre una villa storica è stata ampliata con una nuova struttura moderna, ricca di vetrate e dall’estetica eterea. L’immobile di valore storico era già stato ristrutturato negli anni ’90 ed oggi appare come un monumento che collega tradizione e modernità.
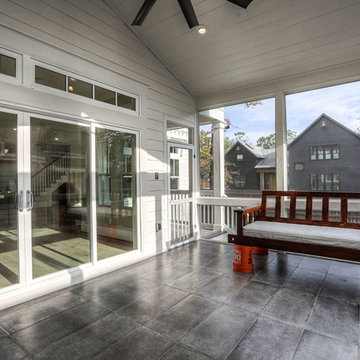
screened porch, outdoor living, outdoor kitchen
This is an example of a large farmhouse back screened veranda in Houston with concrete paving and a roof extension.
This is an example of a large farmhouse back screened veranda in Houston with concrete paving and a roof extension.
Back Veranda with Concrete Paving Ideas and Designs
11
